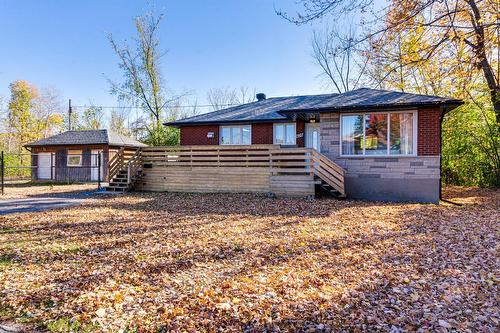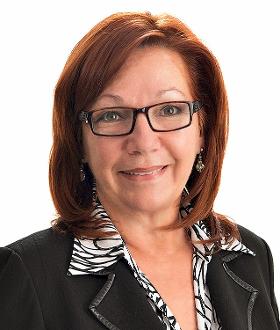








Phone: 819.561.0223
Fax:
819.561.3167
Mobile: 819.319.3383

300 -
500
BOUL. GREBER
Gatineau,
QC
J8T7W3
Phone:
819.561.0223
Fax:
819.561.3167
isabellebeland@royallepage.ca
| Neighbourhood: | Achbar |
| Building Style: | Detached |
| Lot Assessment: | $217,700.00 |
| Building Assessment: | $130,200.00 |
| Total Assessment: | $347,900.00 |
| Assessment Year: | 2025 |
| Municipal Tax: | $2,863.00 |
| School Tax: | $237.00 |
| Annual Tax Amount: | $3,100.00 (2025) |
| Lot Frontage: | 120.0 Feet |
| Lot Depth: | 60.0 Feet |
| Lot Size: | 7200.0 Square Feet |
| Building Width: | 37.0 Feet |
| Building Depth: | 31.0 Feet |
| No. of Parking Spaces: | 6 |
| Floor Space (approx): | 1028.0 Square Feet |
| Built in: | 1961 |
| Bedrooms: | 1+2 |
| Bathrooms (Total): | 2 |
| Zoning: | RESI |
| Driveway: | Double width or more , Unpaved |
| Rented Equipment (monthly): | Water heater |
| Kitchen Cabinets: | Melamine |
| Heating System: | Forced air |
| Water Supply: | Municipality |
| Heating Energy: | Natural gas |
| Windows: | PVC |
| Foundation: | Poured concrete |
| Distinctive Features: | No rear neighbours |
| Proximity: | Other , Highway , Daycare centre , Park , Bicycle path , Elementary school , High school , Public transportation - Labrosse Rapibus |
| Renovations: | Other , Heating , Electricity , Roof covering - Soffits and gutters |
| Siding: | Brick |
| Bathroom: | Other , Separate shower - Freestanding bathtub |
| Basement: | Partially finished |
| Parking: | Driveway |
| Sewage System: | Municipality |
| Lot: | Fenced , Bordered by hedges |
| Window Type: | Sliding , Casement , French door |
| Roofing: | Other , Asphalt shingles - 2022 and 2024 |
| Topography: | Flat |