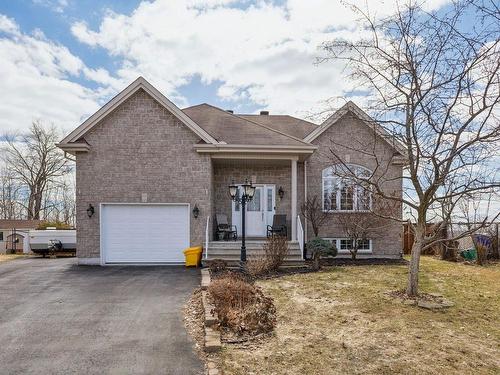








Mobile: 819.246.1000

Mobile: 819.246.1000

300 -
500
BOUL. GREBER
Gatineau,
QC
J8T7W3
Phone:
819.561.0223
Fax:
819.561.3167
richardbeaulieu@royallepage.ca
| Neighbourhood: | Orée des Bois, La Vérendrye, Colline |
| Building Style: | Detached |
| Lot Assessment: | $218,800.00 |
| Building Assessment: | $411,000.00 |
| Total Assessment: | $629,800.00 |
| Assessment Year: | 2024 |
| Municipal Tax: | $4,805.00 |
| School Tax: | $304.00 |
| Annual Tax Amount: | $5,109.00 (2024) |
| Lot Frontage: | 10.56 Metre |
| Lot Depth: | 50.04 Metre |
| Lot Size: | 1439.3 Square Metres |
| Building Width: | 15.23 Metre |
| Building Depth: | 12.72 Metre |
| No. of Parking Spaces: | 5 |
| Floor Space (approx): | 123.09 Square Metres |
| Built in: | 2008 |
| Bedrooms: | 2+1 |
| Bathrooms (Total): | 2 |
| Zoning: | RESI |
| Driveway: | Asphalt |
| Rented Equipment (monthly): | Water heater , Heating unit |
| Kitchen Cabinets: | Melamine |
| Heating System: | Forced air |
| Water Supply: | Municipality |
| Heating Energy: | Natural gas |
| Equipment/Services: | Central vacuum cleaner system installation , Central air conditioning |
| Windows: | PVC |
| Foundation: | Poured concrete |
| Fireplace-Stove: | Gas fireplace |
| Garage: | Attached |
| Pool: | Heated , Inground |
| Proximity: | Highway , CEGEP , Daycare centre , Hospital , Park , Bicycle path , Elementary school , High school , Public transportation |
| Siding: | Stone , Vinyl |
| Bathroom: | Separate shower |
| Basement: | 6 feet and more , Partially finished |
| Parking: | Driveway , Garage |
| Sewage System: | Municipality |
| Lot: | Fenced , Landscaped |
| Window Type: | Casement |
| Roofing: | Asphalt shingles |
| Topography: | Steep |
| View: | Panoramic , View of the city |