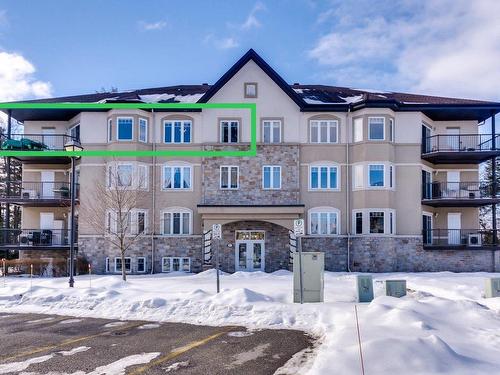








Mobile: 819.351.3067

300 -
500
BOUL. GREBER
Gatineau,
QC
J8T7W3
Phone:
819.561.0223
Fax:
819.561.3167
richardbeaulieu@royallepage.ca
| Neighbourhood: | Côte Azur |
| Building Style: | Detached |
| Condo Fees: | $404.00 Monthly |
| Lot Assessment: | $75,000.00 |
| Building Assessment: | $330,800.00 |
| Total Assessment: | $405,800.00 |
| Assessment Year: | 2024 |
| Municipal Tax: | $3,306.00 |
| School Tax: | $234.00 |
| Annual Tax Amount: | $3,540.00 (2024) |
| Lot Frontage: | 36.51 Metre |
| Lot Depth: | 24.32 Metre |
| Lot Size: | 888.0 Square Metres |
| No. of Parking Spaces: | 1 |
| Floor Space (approx): | 121.1 Square Metres |
| Built in: | 2007 |
| Bedrooms: | 3 |
| Bathrooms (Total): | 1 |
| Bathrooms (Partial): | 1 |
| Zoning: | RESI |
| Driveway: | Asphalt |
| Animal types: | [] |
| Kitchen Cabinets: | Melamine |
| Heating System: | Other , Electric baseboard units |
| Water Supply: | Municipality |
| Heating Energy: | Electricity |
| Equipment/Services: | [] , Air exchange system , Electric garage door opener , Outside storage , Inside storage , Wall-mounted heat pump |
| Windows: | PVC |
| Garage: | Heated , Built-in |
| Washer/Dryer (installation): | Powder room |
| Building's distinctive features: | [] |
| Proximity: | Highway , CEGEP , Daycare centre , Golf , Hospital , Park , Bicycle path , Elementary school , Alpine skiing , High school , Cross-country skiing , Public transportation |
| Bathroom: | Separate shower |
| Parking: | Garage |
| Sewage System: | Municipality |
| Window Type: | Casement |
| Roofing: | Asphalt shingles |