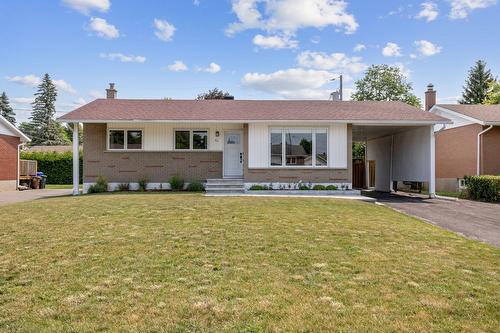








Mobile: 819.209.6278

300 -
500
BOUL. GREBER
Gatineau,
QC
J8T7W3
Phone:
819.561.0223
Fax:
819.561.3167
isabellebeland@royallepage.ca
| Neighbourhood: | Touraine (Riviera) |
| Building Style: | Detached |
| Lot Assessment: | $220,100.00 |
| Building Assessment: | $150,700.00 |
| Total Assessment: | $370,800.00 |
| Assessment Year: | 2025 |
| Municipal Tax: | $2,928.00 |
| School Tax: | $255.00 |
| Annual Tax Amount: | $3,183.00 (2025) |
| Lot Frontage: | 18.29 Metre |
| Lot Depth: | 30.28 Metre |
| Lot Size: | 557.4 Square Metres |
| Building Width: | 11.67 Metre |
| Building Depth: | 7.64 Metre |
| No. of Parking Spaces: | 2 |
| Floor Space (approx): | 95.17 Square Metres |
| Built in: | 1962 |
| Bedrooms: | 3 |
| Bathrooms (Total): | 1 |
| Zoning: | RESI |
| Carport: | Attached |
| Driveway: | Asphalt |
| Kitchen Cabinets: | Thermoplastic |
| Heating System: | Forced air |
| Water Supply: | Municipality |
| Heating Energy: | Electricity |
| Equipment/Services: | Central air conditioning |
| Windows: | PVC |
| Foundation: | Poured concrete |
| Proximity: | Highway , Elementary school , Public transportation |
| Siding: | Brick , Vinyl |
| Basement: | 6 feet and more , Partially finished |
| Parking: | Carport , Driveway |
| Sewage System: | Municipality |
| Lot: | Fenced |
| Window Type: | Sliding , Casement |
| Roofing: | Asphalt shingles |