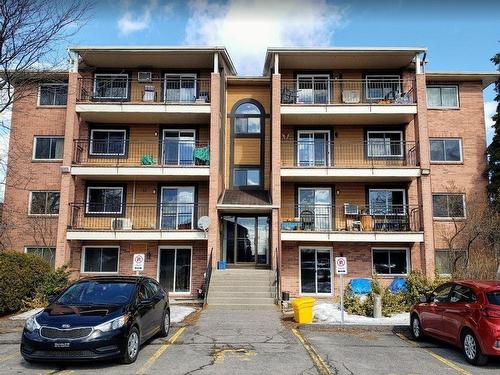








Fax:
613.563.8710
Mobile: 819.775.6996

300 -
500
BOUL. GREBER
Gatineau,
QC
J8T7W3
Phone:
819.561.0223
Fax:
819.561.3167
richardbeaulieu@royallepage.ca
| Neighbourhood: | Técumseh |
| Building Style: | Detached |
| Condo Fees: | $256.00 Monthly |
| Lot Assessment: | $33,900.00 |
| Building Assessment: | $97,200.00 |
| Total Assessment: | $131,100.00 |
| Assessment Year: | 2024 |
| Municipal Tax: | $1,866.00 |
| School Tax: | $106.00 |
| Annual Tax Amount: | $1,972.00 (2024) |
| Lot Size: | 135.64 Square Metres |
| No. of Parking Spaces: | 1 |
| Floor Space (approx): | 89.2 Square Metres |
| Built in: | 1985 |
| Bedrooms: | 2 |
| Bathrooms (Total): | 1 |
| Zoning: | RESI |
| Heating System: | Electric baseboard units |
| Water Supply: | Municipality |
| Heating Energy: | Electricity |
| Washer/Dryer (installation): | Bathroom |
| Proximity: | Daycare centre , Hospital , Elementary school , High school , Public transportation |
| Parking: | Driveway |
| Sewage System: | Municipality |