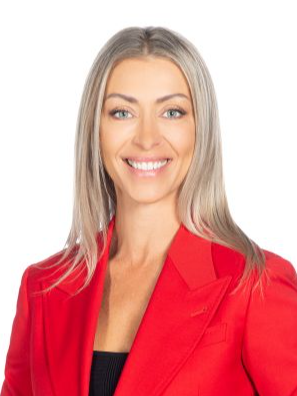








Mobile: 819.661.2123

300 -
500
BOUL. GREBER
Gatineau,
QC
J8T7W3
Phone:
819.561.0223
Fax:
819.561.3167
richardbeaulieu@royallepage.ca
| Neighbourhood: | Hôpital, Val-Boisée |
| Building Style: | Detached |
| Condo Fees: | $443.00 Monthly |
| Lot Assessment: | $63,000.00 |
| Building Assessment: | $244,200.00 |
| Total Assessment: | $307,200.00 |
| Assessment Year: | 2025 |
| Municipal Tax: | $2,198.00 |
| School Tax: | $158.00 |
| Annual Tax Amount: | $2,356.00 (2025) |
| Lot Frontage: | 2.0 Metre |
| Lot Depth: | 73.07 Metre |
| Lot Size: | 146.14 Square Metres |
| Building Width: | 6.83 Metre |
| Building Depth: | 16.13 Metre |
| No. of Parking Spaces: | 1 |
| Floor Space (approx): | 97.4 Square Metres |
| Built in: | 1988 |
| Bedrooms: | 2 |
| Bathrooms (Total): | 1 |
| Zoning: | RESI |
| Driveway: | Asphalt |
| Rented Equipment (monthly): | Water heater |
| Animal types: | Pets allowed with conditions |
| Heating System: | Electric baseboard units |
| Water Supply: | Municipality |
| Heating Energy: | Electricity |
| Equipment/Services: | Private balcony , Wall-mounted air conditioning , Fire detector , Intercom , Inside storage , Wall-mounted heat pump |
| Windows: | PVC |
| Distinctive Features: | Cul-de-sac |
| Proximity: | Highway , CEGEP , Daycare centre , Golf , Hospital , Park , Bicycle path , Elementary school , High school , Public transportation |
| Restrictions/Permissions: | Short-term rentals not allowed |
| Siding: | Brick |
| Parking: | Driveway |
| Sewage System: | Municipality |
| Lot: | Landscaped |
| Roofing: | Asphalt shingles |
| Topography: | Flat |
| Electricity : | $1,104.00 |