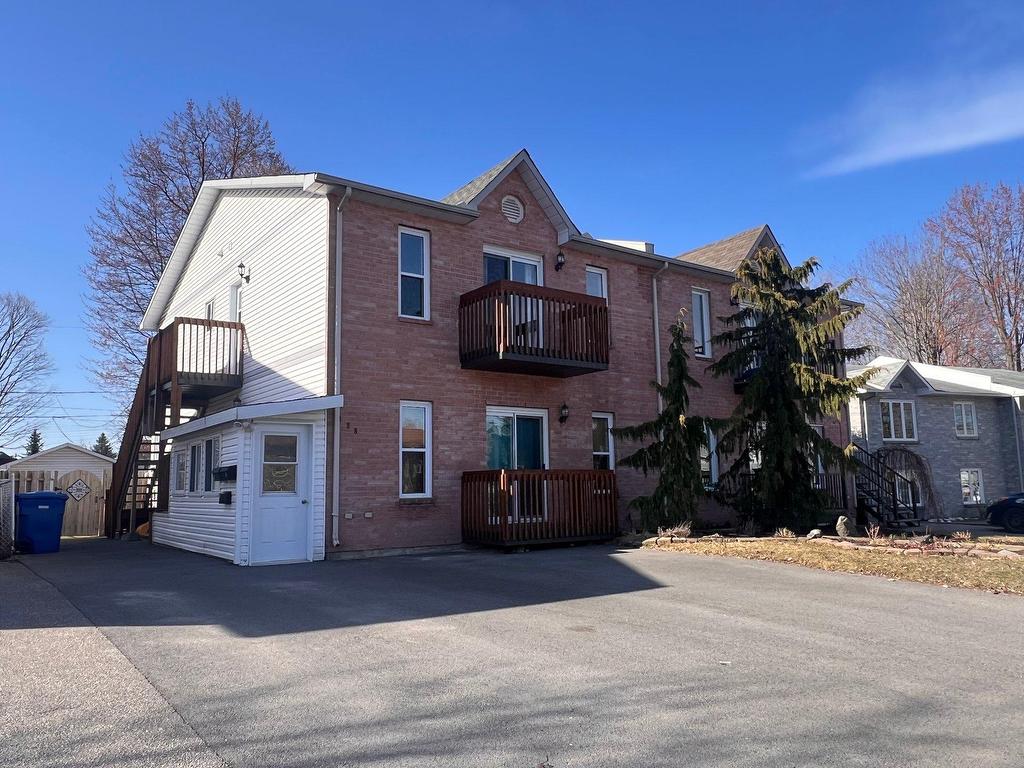For Lease
$1,800.00
/ Monthly
188
Rue Essiambre
, 3,
Gatineau (Gatineau),
QC
J8R1S9
Semi-detached
2 Beds
1 Baths
#21371254
