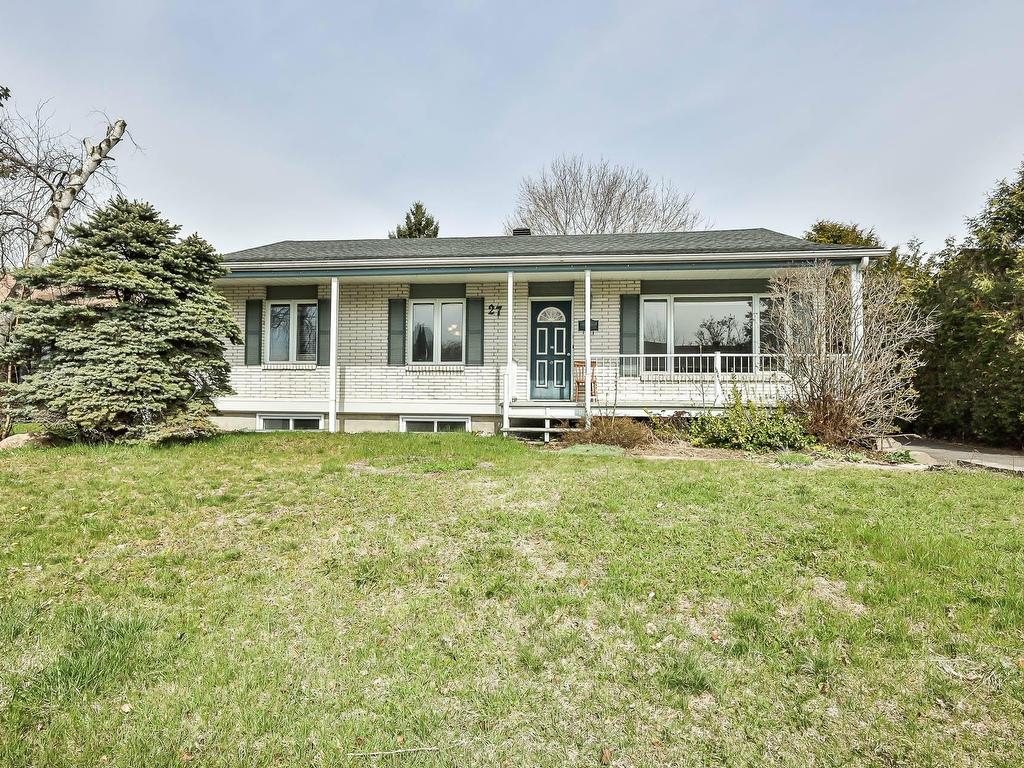For Sale
$439,000
27
Rue de Beauharnois
,
Gatineau (Gatineau),
QC
J8P7N1
Detached
2+2 Beds
2 Baths
#19050471
