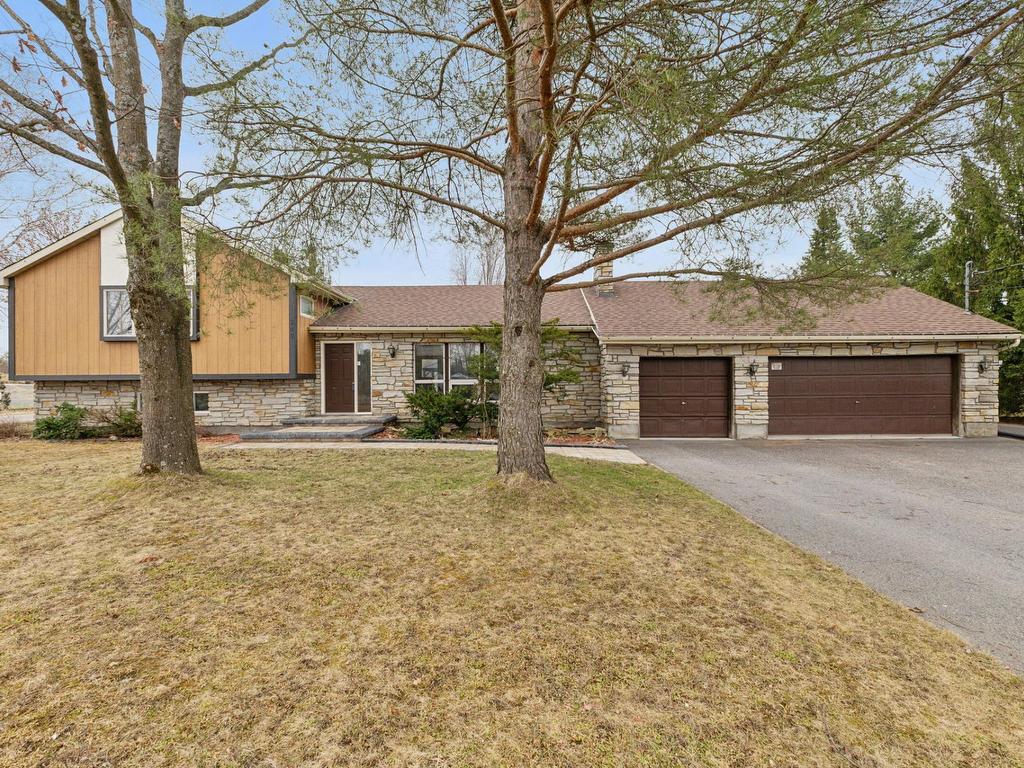For Sale
$669,900
240
Ch. St-Thomas
,
Gatineau (Gatineau),
QC
J8R3H4
Detached
3+1 Beds
2 Baths
#22060593
