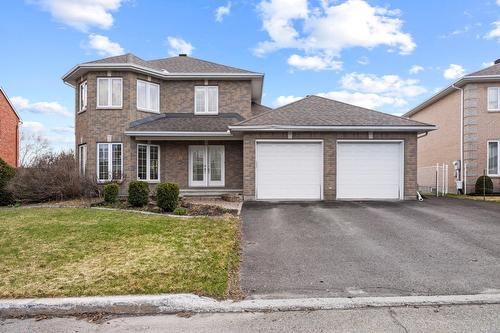








Phone: 819.684.5000
Mobile: 819.923.7777

Mobile: 873.353.3021

300 -
500
BOUL. GREBER
Gatineau,
QC
J8T7W3
Phone:
819.561.0223
Fax:
819.561.3167
isabellebeland@royallepage.ca
| Neighbourhood: | Hôpital, Val-Boisée |
| Building Style: | Detached |
| Lot Assessment: | $234,700.00 |
| Building Assessment: | $509,900.00 |
| Total Assessment: | $744,600.00 |
| Assessment Year: | 2025 |
| Municipal Tax: | $5,868.00 |
| School Tax: | $473.00 |
| Annual Tax Amount: | $6,341.00 (2025) |
| Lot Frontage: | 20.0 Metre |
| Lot Depth: | 36.0 Metre |
| Lot Size: | 720.0 Square Metres |
| Building Width: | 8.17 Metre |
| Building Depth: | 13.5 Metre |
| No. of Parking Spaces: | 6 |
| Floor Space (approx): | 245.4 Square Metres |
| Built in: | 1998 |
| Bedrooms: | 3+2 |
| Bathrooms (Total): | 2 |
| Bathrooms (Partial): | 1 |
| Zoning: | RESI |
| Driveway: | Asphalt |
| Rented Equipment (monthly): | Water heater |
| Heating System: | Forced air |
| Water Supply: | Municipality |
| Heating Energy: | Natural gas |
| Equipment/Services: | Sauna , Alarm system |
| Windows: | PVC |
| Foundation: | Poured concrete |
| Fireplace-Stove: | Gas fireplace |
| Garage: | Double width or more |
| Distinctive Features: | No rear neighbours |
| Proximity: | CEGEP , Daycare centre , Hospital , Park , Bicycle path , Elementary school , High school , Public transportation |
| Siding: | Asphalt shingles |
| Bathroom: | Separate shower |
| Basement: | 6 feet and more , Partially finished |
| Parking: | Driveway , Garage |
| Sewage System: | Municipality |
| Lot: | Landscaped |
| Window Type: | Sliding , Casement , French door |
| Topography: | Sloped |
| View: | Panoramic , View of the city |