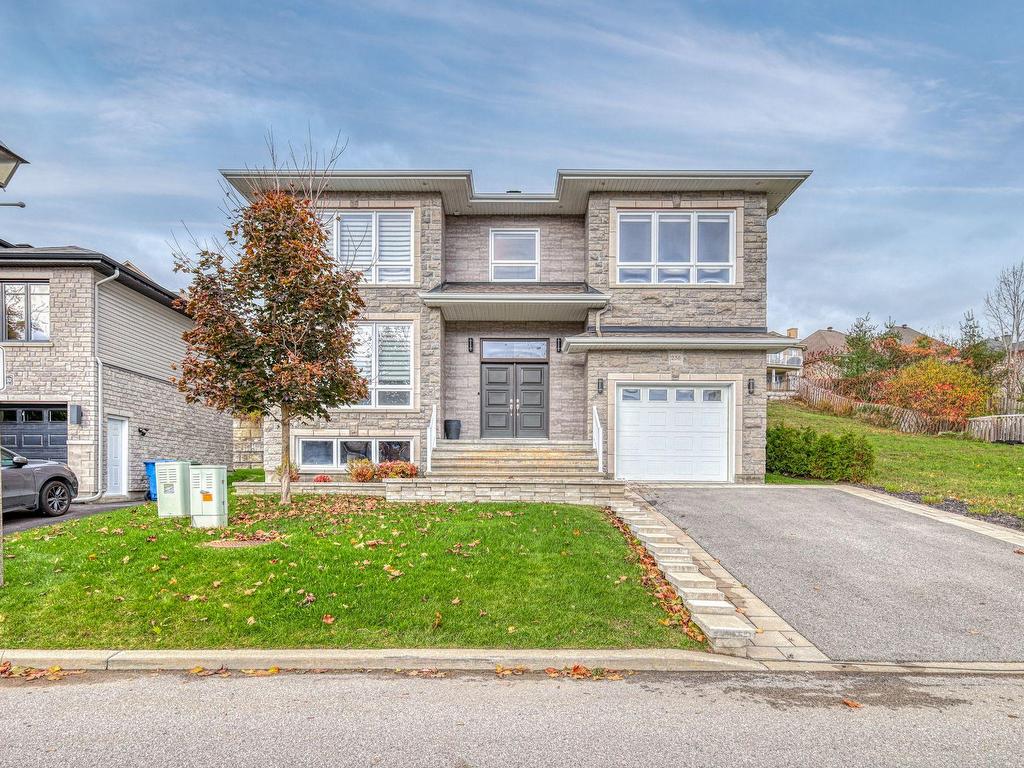For Lease
$3,250.00
/ Monthly
236
Rue de St-Vallier
,
Gatineau (Gatineau),
QC
J8V3V8
Detached
3 Beds
2 Baths
1 Partial Bath
#18488261
