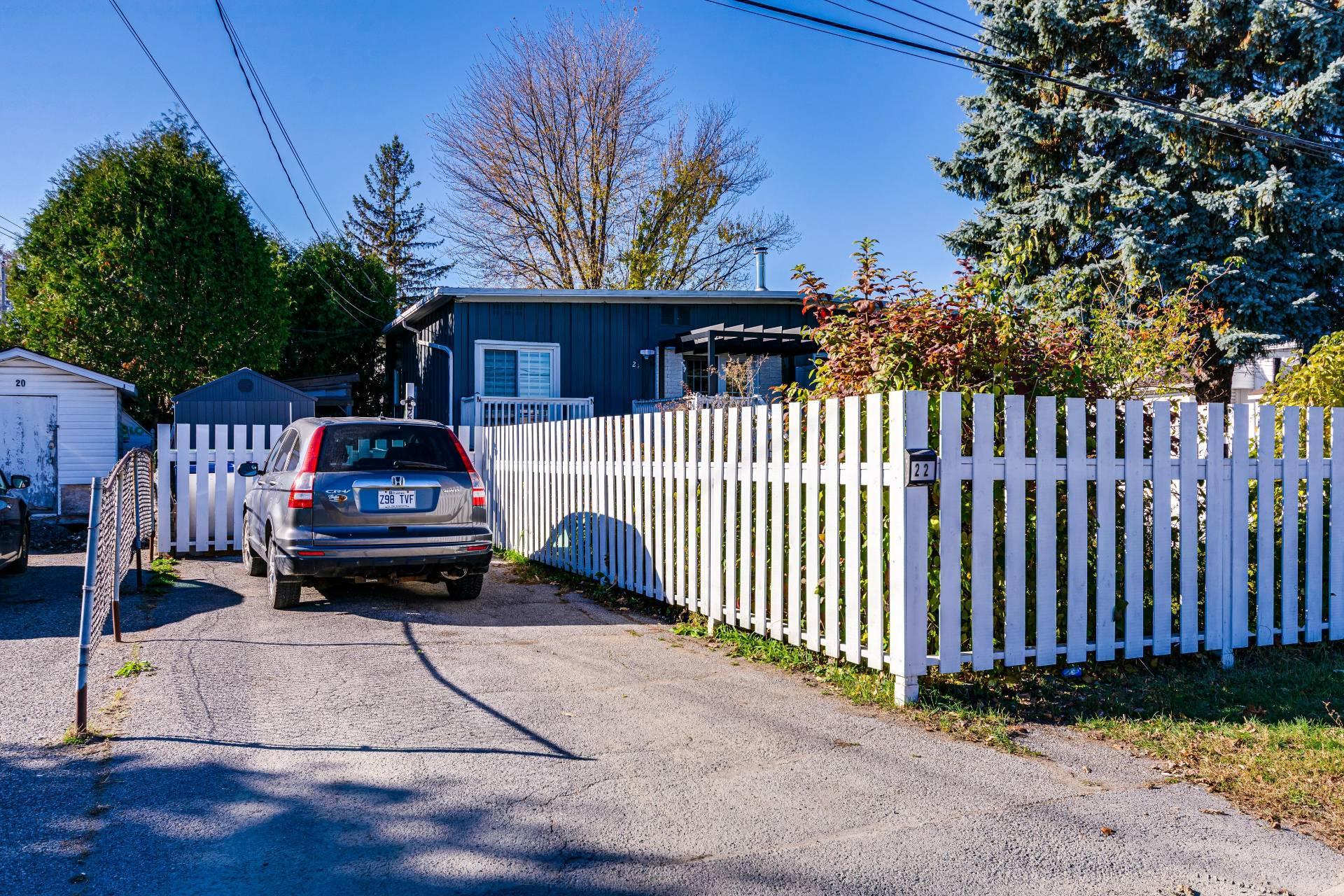For Sale
$334,900
22
Rue de Dubuc
,
Gatineau (Gatineau),
QC
J8T4C2
Quadrex
1+2 Beds
1 Baths
#15423819
