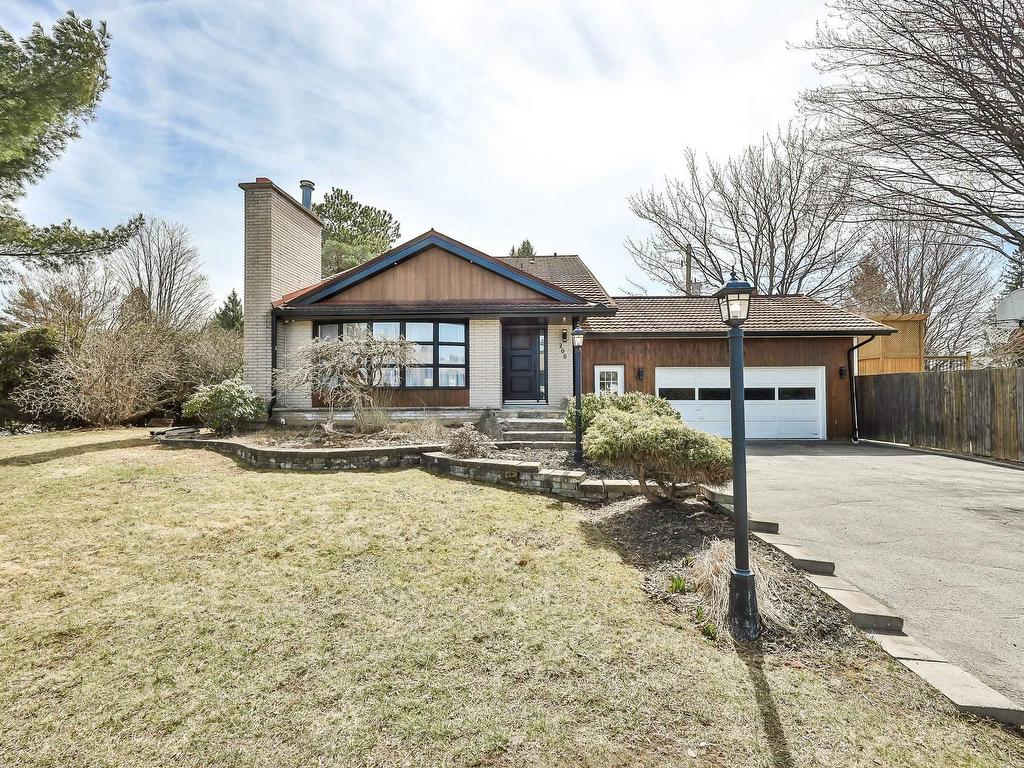For Sale
$699,900
200
Rue Hillview
,
Gatineau (Gatineau),
QC
J8P2L8
Detached
3+1 Beds
2 Baths
1 Partial Bath
#18359217
