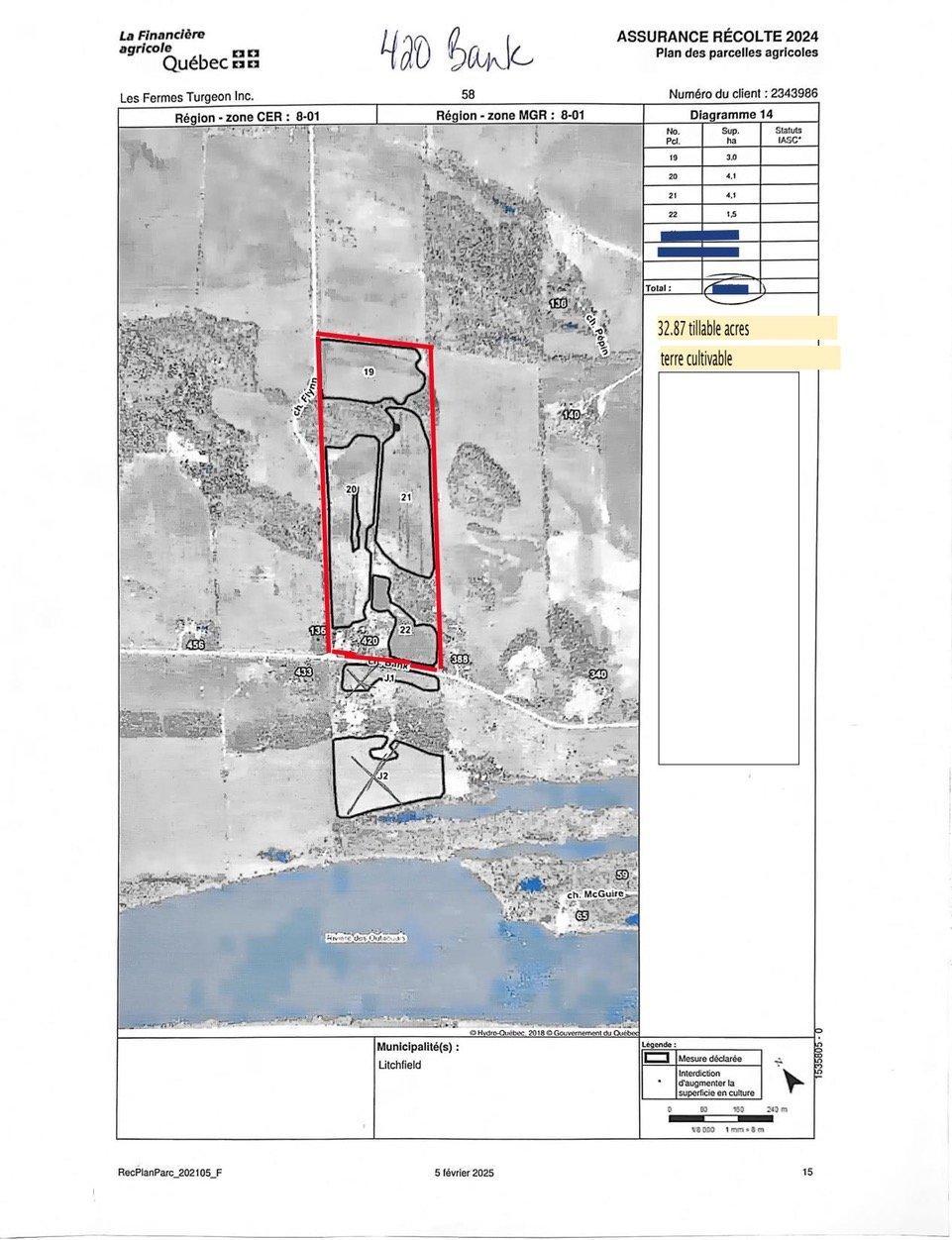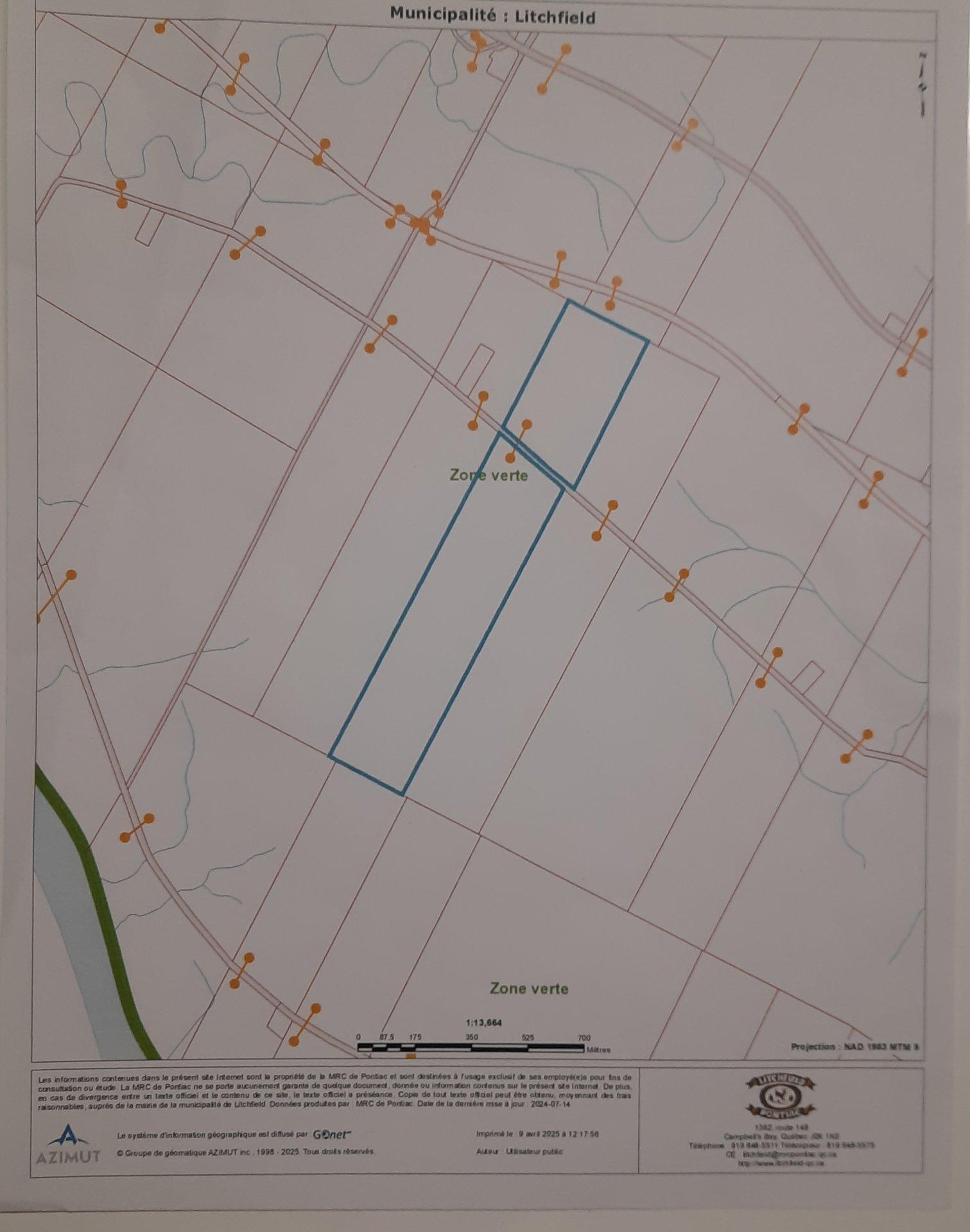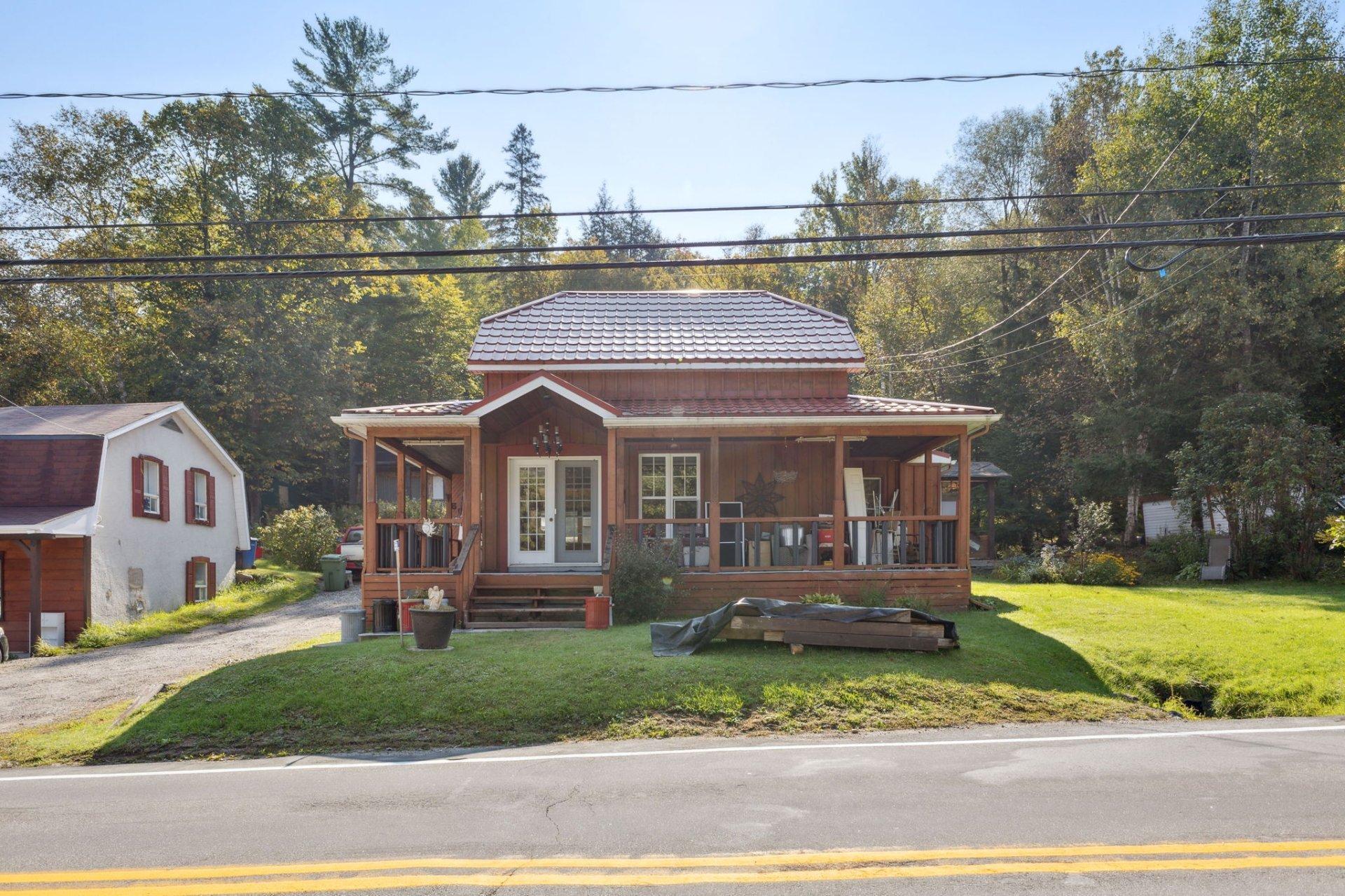Listings
All fields with an asterisk (*) are mandatory.
Invalid email address.
The security code entered does not match.
$1,050,000
Listing # 24690452
Single Family | For Sale
970 Mtée Paiement , Gatineau (Gatineau), QC, Canada
Bedrooms: 4
Bathrooms: 2
Real Estate Agency: Royal LePage Vallée De L'Outaouais
Gatineau (Gatineau) - Outaouais -
View Details$795.00 Monthly
Listing # 24252307
Com./Ind./Block | For Lease
53 Rue Bellehumeur , 209 , Gatineau (Gatineau), QC, Canada
Real Estate Agency: Royal LePage Vallée De L'Outaouais
Gatineau (Gatineau) - Outaouais -
View Details$319,900
Listing # 25896967
Single Family | For Sale
44 Rue Montreuil , Gatineau (Gatineau), QC, Canada
Bedrooms: 1+1
Bathrooms: 1
Real Estate Agency: Royal LePage Vallée De L'Outaouais
Gatineau (Gatineau) - Outaouais - Gatineau -- Lovely quadrex with a rare 1-bedroom in-law suite in the basement! Yard with shed and large double driveway ...
View Details$339,000
Listing # 9344571
Condo/Apt. | For Sale
303 Rue de la Côte-des-Neiges , 2 , Gatineau (Gatineau), QC, Canada
Bedrooms: 2
Bathrooms: 1
Real Estate Agency: Royal LePage Vallée De L'Outaouais
Gatineau (Gatineau) - Outaouais -
View Details$399,900
Listing # 15020238
Single Family | For Sale
17 Rue St-Pierre , Gatineau (Masson-Angers), QC, Canada
Bedrooms: 3
Bathrooms: 1
Real Estate Agency: Royal LePage Vallée De L'Outaouais
Gatineau (Masson-Angers) - Outaouais - Charming 3-bedroom home offering an abundance of natural light thanks to large windows. Located in a peaceful, ...
View Details$449,900
Listing # 15389633
Single Family | For Sale
65 Rue du Muscatel , Gatineau (Aylmer), QC, Canada
Bedrooms: 3
Bathrooms: 1
Real Estate Agency: Royal LePage Vallée De L'Outaouais
Gatineau (Aylmer) - Outaouais - Welcome to this beautifully maintained 2-storey home located in the heart of Aylmer, just steps away from all amenities....
View Details$665,000
Listing # 14685134
Single Family | For Sale
150 Ch. Cochrane , Gatineau (Aylmer), QC, Canada
Bedrooms: 3+1
Bathrooms: 2
Real Estate Agency: Royal LePage Vallée De L'Outaouais
Gatineau (Aylmer) - Outaouais -
View Details$699,900
Listing # 21070593
Single Family | For Sale
13 Rue de Sagard , Gatineau (Gatineau), QC, Canada
Bedrooms: 3+1
Bathrooms: 1
Real Estate Agency: Royal LePage Vallée De L'Outaouais
Gatineau (Gatineau) - Outaouais - Discover this magnificent two-story house of 201.6 m², offering 4 spacious bedrooms, 1.5 bathrooms, and a garage. The ...
View Details$826,900
Listing # 16864697
Single Family | For Sale
8 Rue Jobin , Gatineau (Gatineau), QC, Canada
Bedrooms: 3+1
Bathrooms: 2
Real Estate Agency: Royal LePage Vallée De L'Outaouais
Gatineau (Gatineau) - Outaouais -
View Details$1,039,000
Listing # 26810390
Single Family | For Sale
72 Rue Jean-Gascon , Gatineau (Aylmer), QC, Canada
Bedrooms: 4+1
Bathrooms: 3
Real Estate Agency: Royal LePage Vallée De L'Outaouais
Gatineau (Aylmer) - Outaouais - Spacious 2,350 sq. ft. property located in a prime location and sought-after neighborhood of Aylmer. This magnificent, ...
View Details$1,400,000
Listing # 20818127
Single Family | For Sale
146 Ch. River , Cantley, QC, Canada
Bedrooms: 4
Bathrooms: 3
Real Estate Agency: Royal LePage Vallée De L'Outaouais
Cantley - Outaouais - Cantley area. This is the property you're looking for: a 2-story house with nearly 4,000 sq. ft. plus a walk-out ...
View Details$99,900
Listing # 23547330
Land/Lot | For Sale
Ch. O'Dwyer , Bowman, QC, Canada
Real Estate Agency: Royal LePage Vallée De L'Outaouais
Bowman - Outaouais - Beautiful flat sandy land in a peaceful area with access to the Lievre River. Sold as a single lot but could potentially...
View Details$249,900
Listing # 26755249
Single Family | For Sale
127 Ch. Alie , Gracefield, QC, Canada
Bedrooms: 2+1
Bathrooms: 1
Real Estate Agency: Royal LePage Vallée De L'Outaouais
Gracefield - Outaouais - Beautiful large country home with 3 bedrooms (2 + 1) and 1 bathroom, set on a large lot of approx. 1.75 acres. The ...
View Details$289,900
Listing # 9289452
Land/Lot | For Sale
175 Ch. Fleming , Cantley, QC, Canada
Real Estate Agency: Royal LePage Vallée De L'Outaouais
Cantley - Outaouais - Les Rives de la Gatineau Project: Beautiful 1.33-acre lot located in a peaceful, green area, less than 12 minutes from ...
View Details$309,900
Listing # 13688517
Single Family | For Sale
59 Rue de Fournière , Gatineau (Gatineau), QC, Canada
Bedrooms: 1+2
Bathrooms: 1
Real Estate Agency: Royal LePage Vallée De L'Outaouais
Gatineau (Gatineau) - Outaouais - A Must-See! Beautiful quadplex offering 3 bedrooms, 1 full bathroom, and 1 powder room. Enjoy numerous upgrades, ...
View Details$399,900
Listing # 18618041
Condo/Apt. | For Sale
156 Boul. de Lucerne , 604 , Gatineau (Hull), QC, Canada
Bedrooms: 2
Bathrooms: 1
Real Estate Agency: Royal LePage Vallée De L'Outaouais
Gatineau (Hull) - Outaouais - 2-Bedroom Penthouse - BREATHTAKING VIEW! Treat yourself to a luxurious lifestyle in this stunning 2-bedroom penthouse, ...
View Details$569,900
Listing # 27728357
Single Family | For Sale
31 Rue de Davos , Cantley, QC, Canada
Bedrooms: 3
Bathrooms: 1
Real Estate Agency: Royal LePage Vallée De L'Outaouais
Cantley - Outaouais - Welcome to 31 Rue de Davos, an exceptional find in the heart of Mont Cascade. This charming home boasts 3 spacious ...
View Details$689,900
Listing # 17314083
Single Family | For Sale
2 Rue Micheline , Gatineau (Gatineau), QC, Canada
Bedrooms: 5+4
Bathrooms: 3
Real Estate Agency: Royal LePage Vallée De L'Outaouais
Gatineau (Gatineau) - Outaouais -
View Details$795.00 Monthly +GST/QST
Listing # 16868963
Com./Ind./Block | For Lease
53 Rue Bellehumeur , 213 , Gatineau (Gatineau), QC, Canada
Real Estate Agency: Royal LePage Vallée De L'Outaouais
Gatineau (Gatineau) - Outaouais -
View Details$1,500.00 Monthly
Listing # 10488333
Com./Ind./Block | For Lease
53 Rue Bellehumeur , 210 , Gatineau (Gatineau), QC, Canada
Real Estate Agency: Royal LePage Vallée De L'Outaouais
Gatineau (Gatineau) - Outaouais -
View Details$157,500 +GST/QST
Listing # 10670923
Land/Lot | For Sale
420 Ch. Bank , Litchfield, QC, Canada
Real Estate Agency: Royal LePage Vallée De L'Outaouais
Litchfield - Outaouais - Excellent quality farmland in Vinton, Quebec. Total of 45.15 acres consisting of 32.87 tillable acres and approximately ...
View Details$200,000 +GST/QST
Listing # 28560197
Land/Lot | For Sale
Ch. Ridge , Litchfield, QC, Canada
Real Estate Agency: Royal LePage Vallée De L'Outaouais
Litchfield - Outaouais - Excellent farm land. 102.7 acres of agricultural land for sale in Vinton (Litchfield). 50 acres tillable with another 50...
View Details$237,000
Listing # 25766708
Single Family | For Sale
556 Route 309 , Val-des-Bois, QC, Canada
Bedrooms: 1
Bathrooms: 1
Real Estate Agency: Royal LePage Vallée De L'Outaouais
Val-des-Bois - Outaouais - A property renovated over the years that stands out for its modern, rustic style in Val-Des-Bois, where charm and ...
View Details$270,000
Listing # 17050544
Condo/Apt. | For Sale
15 Imp. de la Roseraie , 4 , Gatineau (Hull), QC, Canada
Bedrooms: 2
Bathrooms: 1
Real Estate Agency: Royal LePage Vallée De L'Outaouais
Gatineau (Hull) - Outaouais - Discover this charming ground-floor condo, bordered by a beautiful patio offering easy access. You'll love its 2 large ...
View Details




























