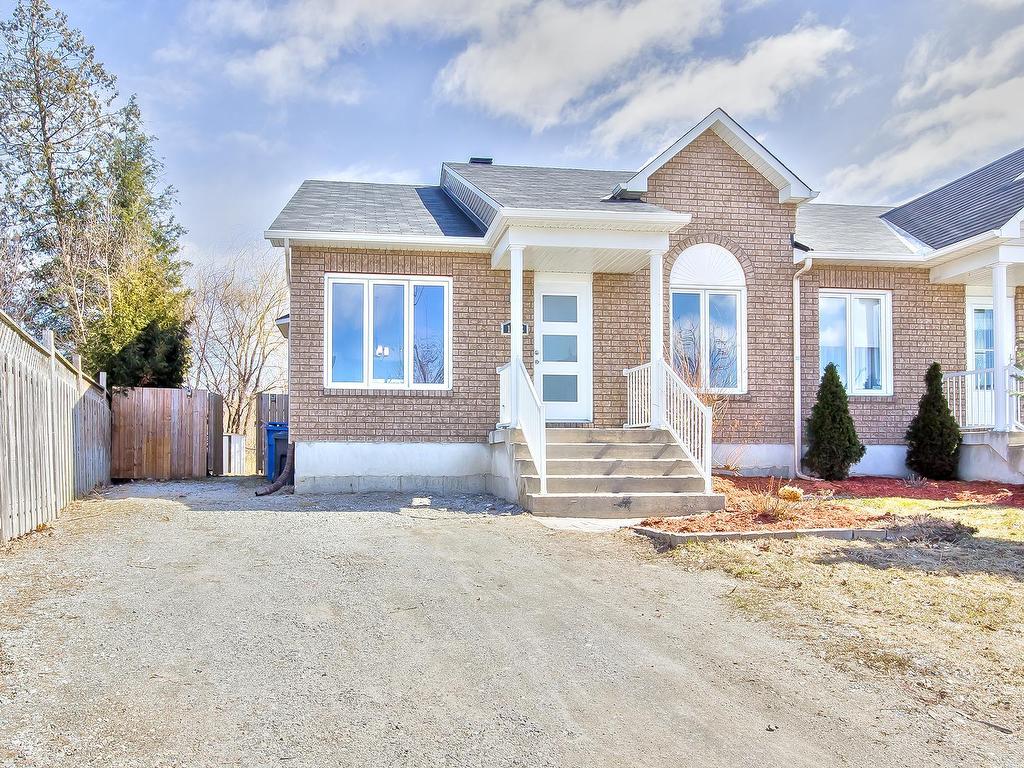1618
Boul. St-René E.
,
Gatineau (Gatineau),
QC
J8R0H3
Semi-detached
2+2 Beds
2 Baths
#9093274
