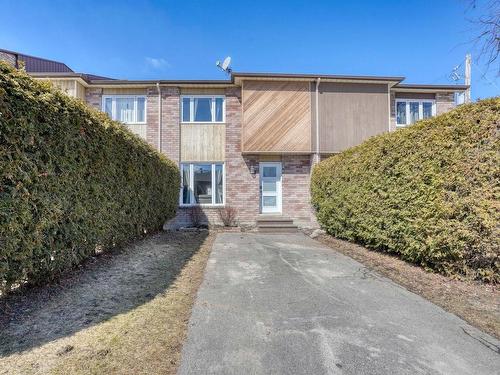








Fax:
819.561.3167
Mobile: 819.210.7126

300 -
500
BOUL. GREBER
Gatineau,
QC
J8T7W3
Phone:
819.561.0223
Fax:
819.561.3167
richardbeaulieu@royallepage.ca
| Neighbourhood: | Carrefour de la Capitale |
| Building Style: | Attached |
| Lot Assessment: | $90,100.00 |
| Building Assessment: | $234,500.00 |
| Total Assessment: | $324,600.00 |
| Assessment Year: | 2024 |
| Municipal Tax: | $2,357.00 |
| School Tax: | $150.00 |
| Annual Tax Amount: | $2,507.00 (2024) |
| Lot Frontage: | 6.0 Metre |
| Lot Depth: | 30.0 Metre |
| Lot Size: | 2195.0 Square Feet |
| Building Width: | 20.0 Feet |
| Building Depth: | 30.0 Feet |
| No. of Parking Spaces: | 2 |
| Floor Space (approx): | 1200.0 Square Feet |
| Built in: | 1989 |
| Bedrooms: | 3 |
| Bathrooms (Total): | 1 |
| Bathrooms (Partial): | 1 |
| Zoning: | RESI |
| Driveway: | Asphalt |
| Kitchen Cabinets: | Melamine |
| Heating System: | Electric baseboard units |
| Water Supply: | Municipality |
| Heating Energy: | Electricity |
| Equipment/Services: | Alarm system |
| Windows: | PVC |
| Foundation: | Poured concrete |
| Distinctive Features: | Cul-de-sac |
| Proximity: | Highway , CEGEP , Golf , Hospital , Park , Bicycle path , Elementary school , High school , Cross-country skiing , Public transportation |
| Siding: | Brick |
| Basement: | 6 feet and more , Finished basement |
| Parking: | Driveway |
| Sewage System: | Municipality |
| Lot: | Fenced , Landscaped |
| Window Type: | Sliding , Casement |
| Roofing: | Asphalt shingles |
| Topography: | Flat |