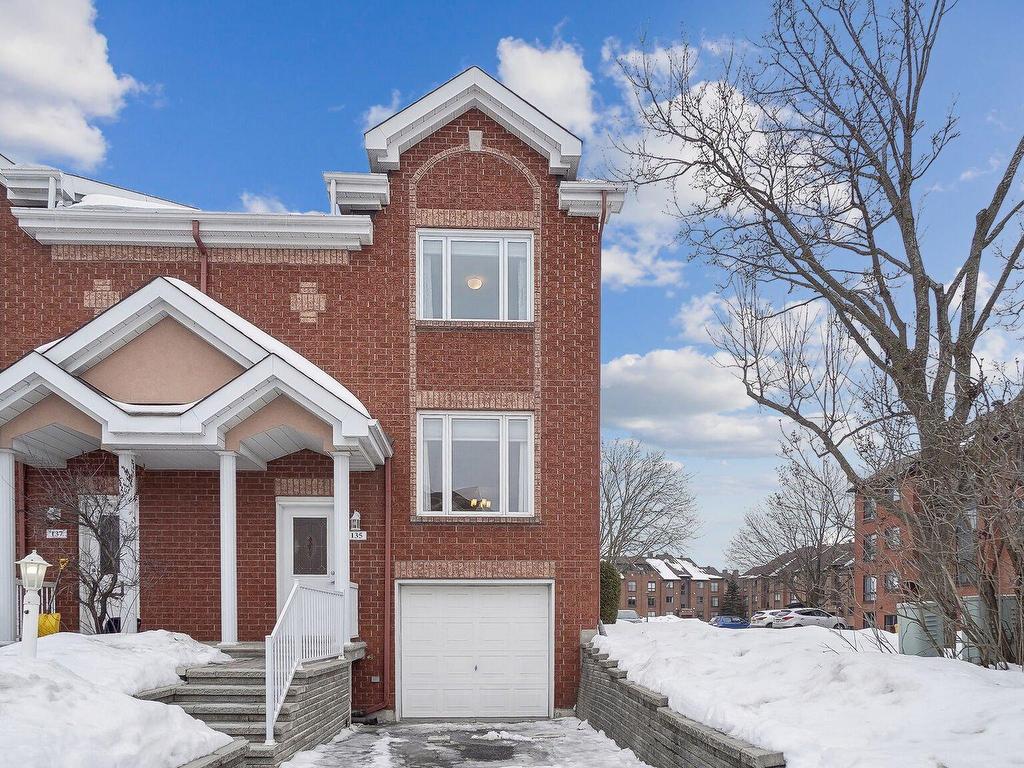For Sale
$449,000
135Z
Rue Ernest-Gaboury
,
Gatineau (Gatineau),
QC
J8V9P3
Attached corner unit
3 Beds
1 Baths
1 Partial Bath
#17487668
