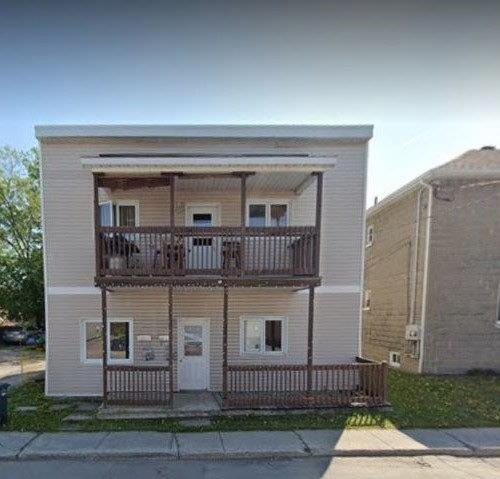








Phone: 819.684.4000
Fax:
819.684.2432
Mobile: 819.665.1725

300 -
500
BOUL. GREBER
Gatineau,
QC
J8T7W3
Phone:
819.561.0223
Fax:
819.561.3167
richardbeaulieu@royallepage.ca
| Neighbourhood: | Town Side, Le Moulin |
| Building Style: | |
| Lot Assessment: | $146,700.00 |
| Building Assessment: | $112,400.00 |
| Total Assessment: | $259,100.00 |
| Assessment Year: | 2024 |
| Municipal Tax: | $1,908.00 |
| School Tax: | $126.00 |
| Annual Tax Amount: | $2,034.00 (2024) |
| Lot Frontage: | 26.82 Metre |
| Lot Depth: | 14.02 Metre |
| Lot Size: | 376.1 Square Metres |
| Building Width: | 9.31 Metre |
| Building Depth: | 8.76 Metre |
| No. of Parking Spaces: | 2 |
| Floor Space (approx): | 163.1 Square Metres |
| Built in: | 1924 |
| Bedrooms: | 2 |
| Bathrooms (Total): | 1 |
| Zoning: | RESI |
| Driveway: | Unpaved |
| Kitchen Cabinets: | Wood , Melamine |
| Heating System: | Electric baseboard units |
| Water Supply: | Municipality |
| Heating Energy: | Electricity |
| Windows: | PVC |
| Foundation: | Poured concrete |
| Proximity: | Park , Elementary school , Public transportation |
| Siding: | Vinyl |
| Floor Covering: | Ceramic , Laminate floor |
| Basement: | Outdoor entrance , Crawl space |
| Parking: | Driveway |
| Sewage System: | Municipality |
| Lot: | Fenced |
| Window Type: | Casement |
| Roofing: | Elastomeric membrane |