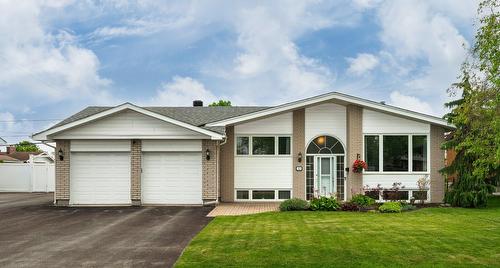








Mobile: 819.351.3067

300 -
500
BOUL. GREBER
Gatineau,
QC
J8T7W3
Phone:
819.561.0223
Fax:
819.561.3167
isabellebeland@royallepage.ca
| Neighbourhood: | Saint-Rosaire |
| Building Style: | Detached |
| Lot Assessment: | $237,300.00 |
| Building Assessment: | $280,600.00 |
| Total Assessment: | $517,900.00 |
| Assessment Year: | 2025 |
| Municipal Tax: | $3,851.00 |
| School Tax: | $305.00 |
| Annual Tax Amount: | $4,156.00 (2025) |
| Lot Frontage: | 19.81 Metre |
| Lot Depth: | 30.48 Metre |
| Lot Size: | 603.9 Square Metres |
| No. of Parking Spaces: | 4 |
| Floor Space (approx): | 1106.0 Square Feet |
| Built in: | 1965 |
| Bedrooms: | 3+1 |
| Bathrooms (Total): | 2 |
| Zoning: | RESI |
| Driveway: | Asphalt |
| Rented Equipment (monthly): | Water heater |
| Heating System: | Forced air |
| Water Supply: | Municipality |
| Heating Energy: | Natural gas |
| Equipment/Services: | Central vacuum cleaner system installation , Central air conditioning , Private yard |
| Windows: | PVC |
| Foundation: | Poured concrete |
| Fireplace-Stove: | Wood fireplace |
| Garage: | Attached , Double width or more |
| Pool: | Heated , Inground |
| Proximity: | Other , Highway , CEGEP , Daycare centre , Golf , Hospital , Park , Bicycle path , Elementary school , High school , Public transportation - grocery stores, gas station, pharmacy, restaurant |
| Siding: | Other , Brick - Canexel |
| Basement: | 6 feet and more , Finished basement |
| Parking: | Driveway , Garage |
| Sewage System: | Municipality |
| Lot: | Fenced , Landscaped |
| Window Type: | Casement |
| Topography: | Flat |