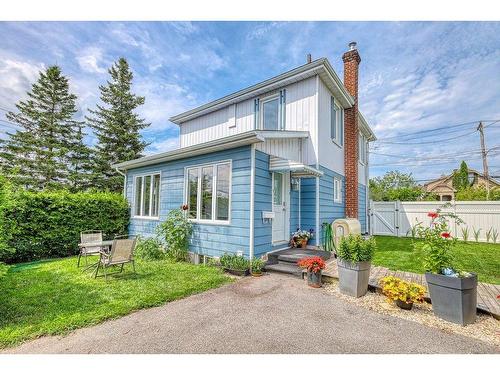








Mobile: 819.661.2123

300 -
500
BOUL. GREBER
Gatineau,
QC
J8T7W3
Phone:
819.561.0223
Fax:
819.561.3167
richardbeaulieu@royallepage.ca
| Neighbourhood: | Achbar |
| Building Style: | Detached |
| Lot Assessment: | $160,300.00 |
| Building Assessment: | $194,300.00 |
| Total Assessment: | $354,600.00 |
| Assessment Year: | 2024 |
| Municipal Tax: | $2,422.00 |
| School Tax: | $162.00 |
| Annual Tax Amount: | $2,584.00 (2023) |
| Lot Frontage: | 50.0 Feet |
| Lot Depth: | 95.1 Feet |
| Lot Size: | 4732.89 Square Feet |
| Building Width: | 22.2 Feet |
| Building Depth: | 25.7 Feet |
| No. of Parking Spaces: | 4 |
| Floor Space (approx): | 1297.16 Square Feet |
| Built in: | 1945 |
| Bedrooms: | 2 |
| Bathrooms (Total): | 2 |
| Zoning: | RESI |
| Driveway: | Asphalt |
| Kitchen Cabinets: | Wood |
| Heating System: | Forced air , Other , Electric baseboard units |
| Water Supply: | Municipality |
| Heating Energy: | Electricity , Natural gas |
| Equipment/Services: | Other , [] , Outside storage , Wall-mounted heat pump - Workshop attached to the garage |
| Windows: | PVC |
| Foundation: | Concrete blocks |
| Garage: | Detached , Double width or more |
| Distinctive Features: | Street corner |
| Proximity: | Highway , Daycare centre , Park , Bicycle path , Elementary school , High school , Public transportation |
| Renovations: | Heating , Roof covering |
| Siding: | Aluminum , Wood |
| Basement: | 6 feet and more , Partially finished |
| Parking: | Driveway , Garage |
| Sewage System: | Municipality |
| Lot: | Fenced , Bordered by hedges |
| Roofing: | Asphalt shingles |
| Topography: | Flat |