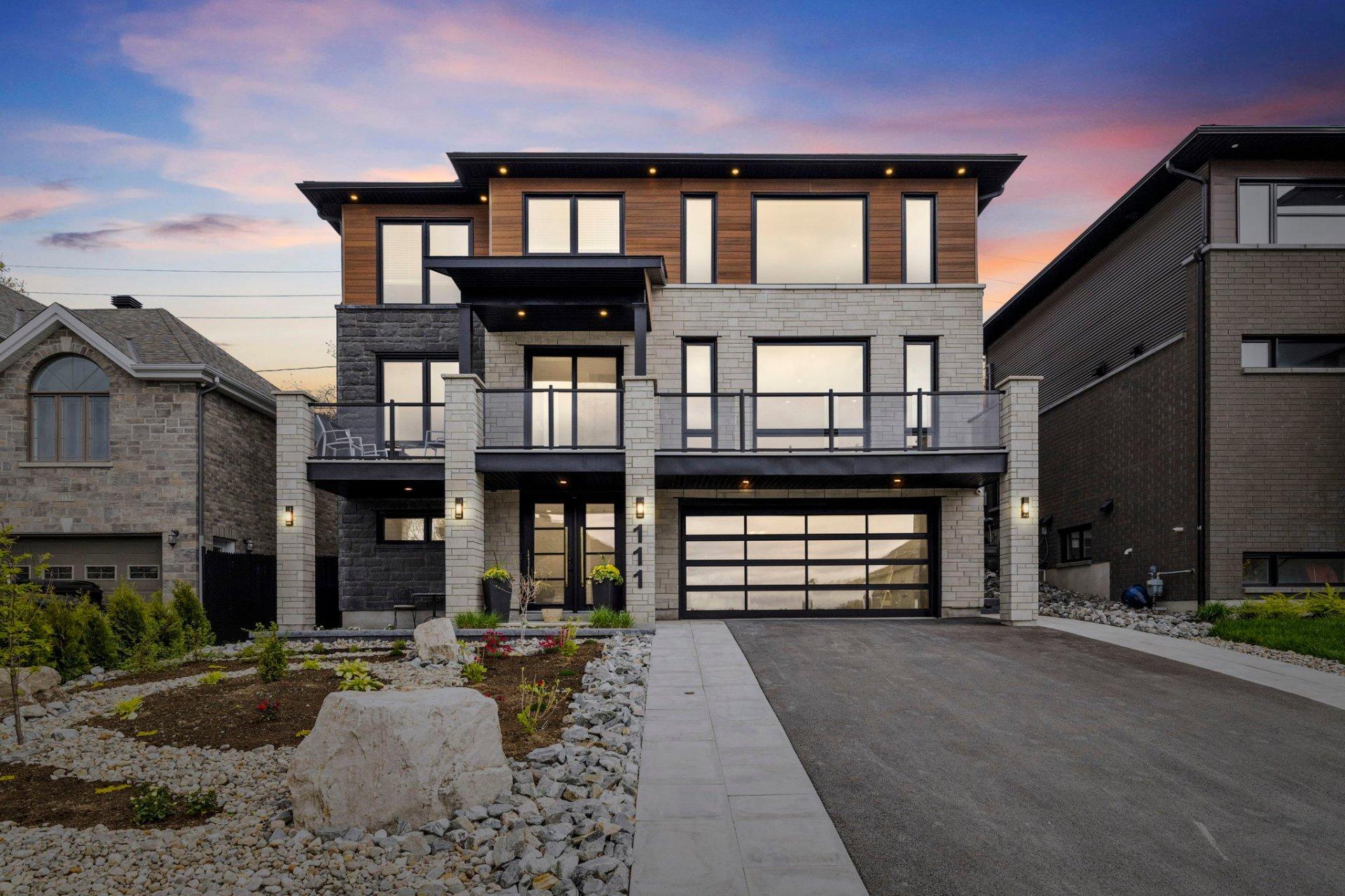For Sale
$1,100,000
111
Rue de St-Vallier
,
Gatineau (Gatineau),
QC
J8V3V6
Detached
3 Beds
3 Baths
1 Partial Bath
#16269906
