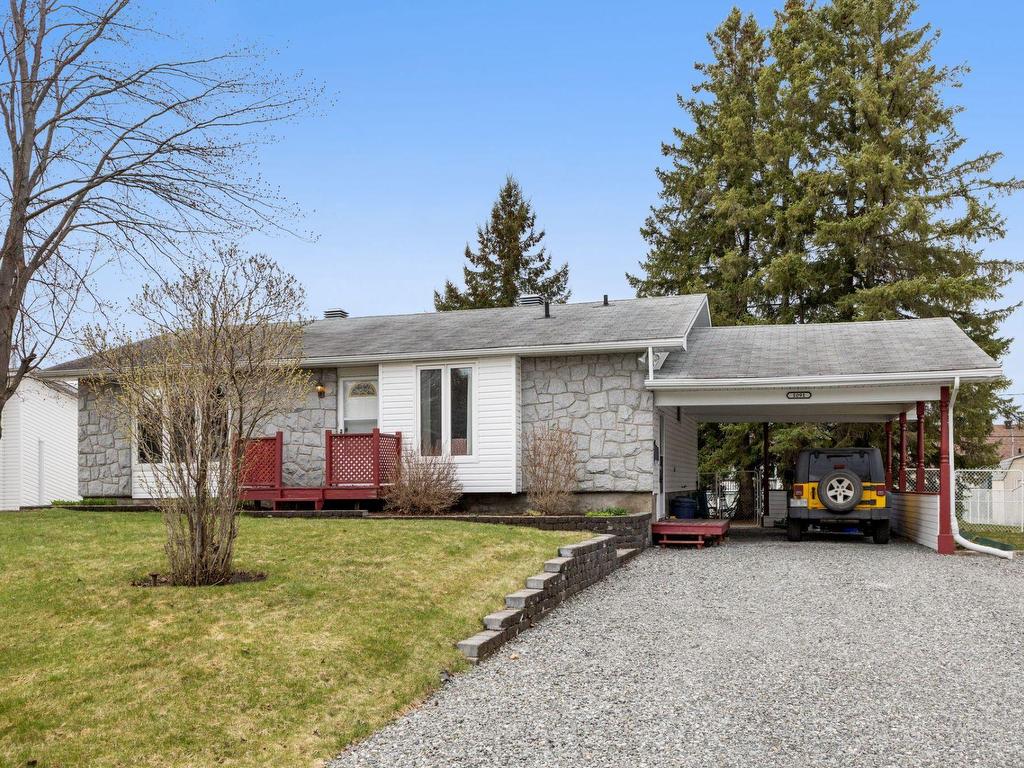1091
Rue Faubert
,
Gatineau (Gatineau),
QC
J8P1A2
Detached
3 Beds
1 Baths
1 Partial Bath
#28758295
