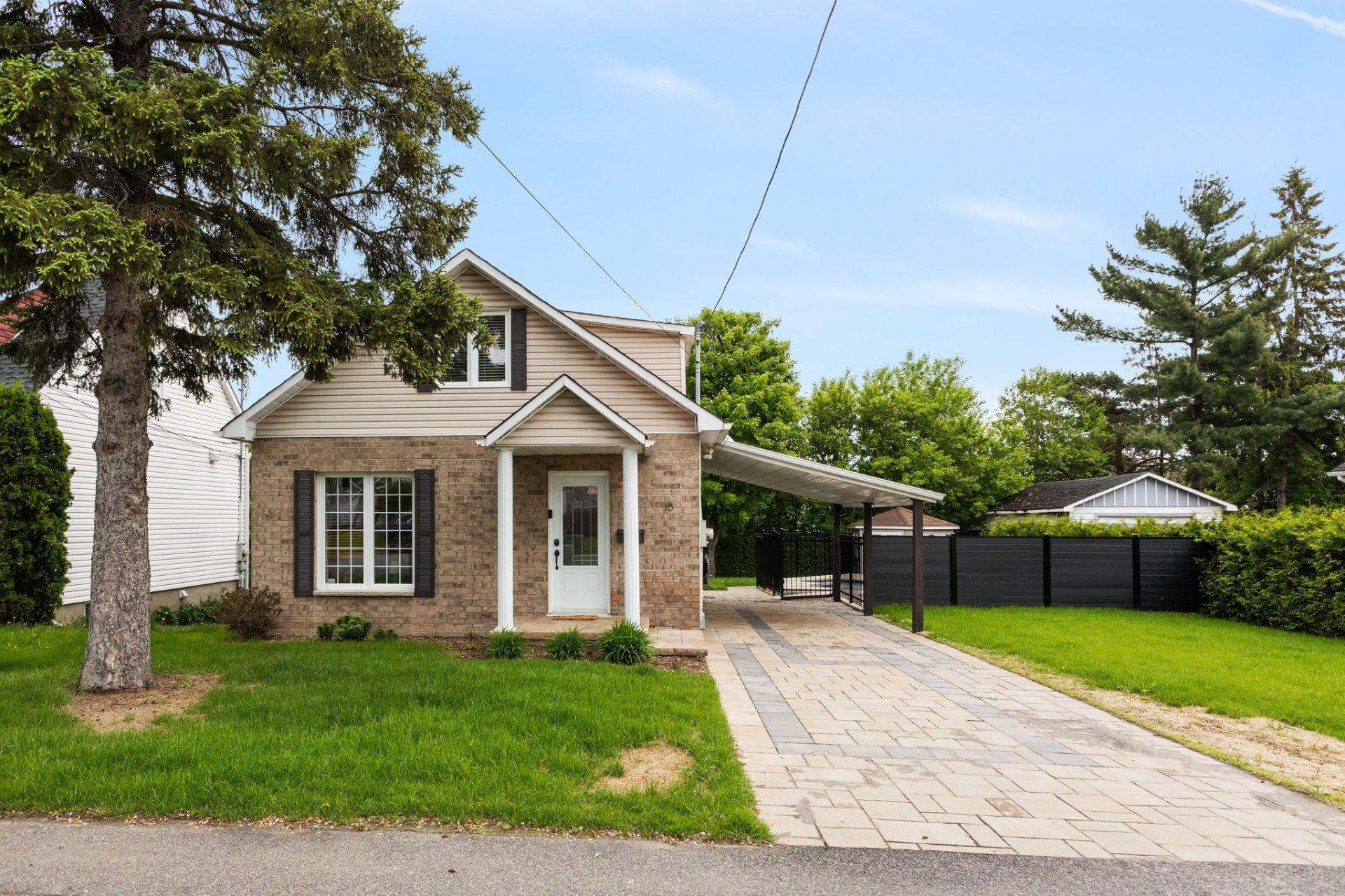For Sale
$374,900
10
Rue Yvon-Chénier
,
Gatineau (Gatineau),
QC
J8P2G4
Detached
2+1 Beds
2 Baths
#23533007
