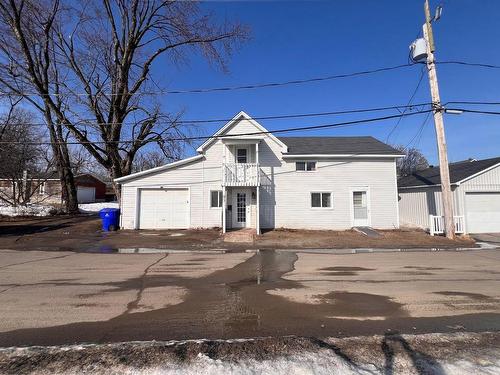








Mobile: 819.661.2123

300 -
500
BOUL. GREBER
Gatineau,
QC
J8T7W3
Phone:
819.561.0223
Fax:
819.561.3167
richardbeaulieu@royallepage.ca
| Neighbourhood: | Buckingham Est |
| Building Style: | Detached |
| Lot Assessment: | $35,200.00 |
| Building Assessment: | $159,200.00 |
| Total Assessment: | $194,400.00 |
| Assessment Year: | 2024 |
| Municipal Tax: | $1,367.00 |
| School Tax: | $64.00 |
| Annual Tax Amount: | $1,431.00 (2024) |
| Lot Frontage: | 53.0 Feet |
| Lot Depth: | 22.0 Feet |
| Lot Size: | 1166.0 Square Feet |
| No. of Parking Spaces: | 2 |
| Floor Space (approx): | 748.0 Square Feet |
| Built in: | 1930 |
| Bedrooms: | 2 |
| Bathrooms (Total): | 2 |
| Zoning: | RESI |
| Driveway: | Paving stone |
| Kitchen Cabinets: | Melamine |
| Heating System: | Electric baseboard units |
| Water Supply: | Municipality |
| Heating Energy: | Electricity |
| Windows: | PVC |
| Foundation: | Poured concrete , Concrete blocks |
| Garage: | Attached , Single width |
| Proximity: | Hospital , Park , Bicycle path , Public transportation |
| Siding: | Vinyl |
| Basement: | Low (less than 6 feet) , Unfinished , Crawl space |
| Parking: | Driveway , Garage |
| Sewage System: | Municipality |
| Window Type: | Sliding |
| Roofing: | Asphalt shingles |
| Topography: | Flat |