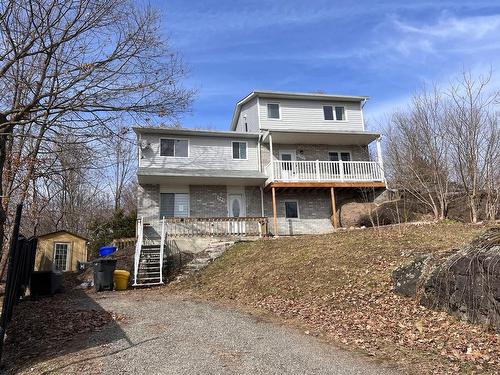








Mobile: 819.661.2123

300 -
500
BOUL. GREBER
Gatineau,
QC
J8T7W3
Phone:
819.561.0223
Fax:
819.561.3167
richardbeaulieu@royallepage.ca
| Neighbourhood: | Buckingham Est |
| Building Style: | Semi-detached |
| Lot Assessment: | $97,500.00 |
| Building Assessment: | $175,000.00 |
| Total Assessment: | $272,500.00 |
| Assessment Year: | 2024 |
| Municipal Tax: | $2,018.00 |
| School Tax: | $120.00 |
| Annual Tax Amount: | $2,138.00 (2023) |
| Lot Frontage: | 14.78 Metre |
| Lot Depth: | 40.54 Metre |
| Lot Size: | 562.4 Square Metres |
| Building Width: | 19.0 Feet |
| Building Depth: | 27.0 Feet |
| No. of Parking Spaces: | 2 |
| Floor Space (approx): | 98.8 Square Metres |
| Built in: | 1988 |
| Bedrooms: | 3 |
| Bathrooms (Total): | 1 |
| Bathrooms (Partial): | 1 |
| Zoning: | RESI |
| Kitchen Cabinets: | Melamine |
| Heating System: | Electric baseboard units |
| Water Supply: | Municipality |
| Heating Energy: | Electricity |
| Equipment/Services: | Wall-mounted heat pump |
| Windows: | PVC |
| Foundation: | Concrete blocks |
| Siding: | Brick , Vinyl |
| Basement: | None |
| Parking: | Driveway |
| Sewage System: | Municipality |
| Window Type: | Sliding |
| Roofing: | Asphalt shingles |