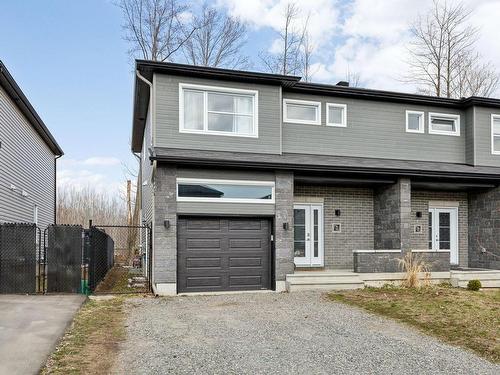








Mobile: 819.209.6278

300 -
500
BOUL. GREBER
Gatineau,
QC
J8T7W3
Phone:
819.561.0223
Fax:
819.561.3167
richardbeaulieu@royallepage.ca
| Neighbourhood: | Buckingham Ouest |
| Building Style: | Semi-detached |
| Lot Assessment: | $88,100.00 |
| Building Assessment: | $420,400.00 |
| Total Assessment: | $508,500.00 |
| Assessment Year: | 2024 |
| Municipal Tax: | $3,718.00 |
| School Tax: | $252.00 |
| Annual Tax Amount: | $3,970.00 (2024) |
| Lot Frontage: | 9.3 Metre |
| Lot Depth: | 30.48 Metre |
| Lot Size: | 283.5 Square Metres |
| Building Width: | 7.64 Metre |
| Building Depth: | 12.04 Metre |
| No. of Parking Spaces: | 3 |
| Floor Space (approx): | 1555.0 Square Feet |
| Built in: | 2020 |
| Bedrooms: | 3+1 |
| Bathrooms (Total): | 2 |
| Bathrooms (Partial): | 1 |
| Zoning: | RESI |
| Driveway: | Double width or more |
| Heating System: | Forced air |
| Water Supply: | Municipality |
| Heating Energy: | Natural gas |
| Equipment/Services: | Central air conditioning , Air exchange system |
| Windows: | PVC |
| Foundation: | Poured concrete |
| Garage: | Built-in |
| Washer/Dryer (installation): | Other - Closet |
| Pool: | Heated , Above-ground |
| Proximity: | Highway , Elementary school , Public transportation |
| Siding: | Other , Brick , Stone , Vinyl - Pressed wood |
| Bathroom: | Separate shower |
| Basement: | 6 feet and more , Finished basement |
| Parking: | Driveway , Garage |
| Sewage System: | Municipality |
| Lot: | Fenced |
| Window Type: | Sliding , Casement |
| Roofing: | Asphalt shingles |
| Topography: | Flat |