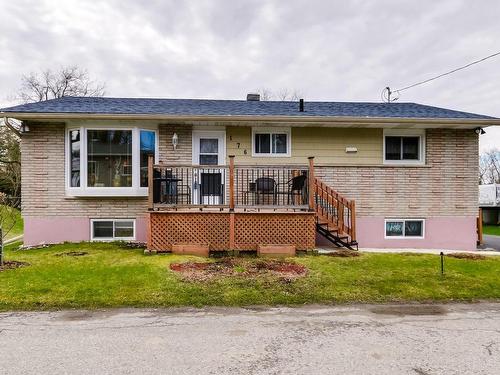








Mobile: 819.661.4784

300 -
500
BOUL. GREBER
Gatineau,
QC
J8T7W3
Phone:
819.561.0223
Fax:
819.561.3167
richardbeaulieu@royallepage.ca
| Neighbourhood: | Buckingham Est |
| Building Style: | Detached |
| Lot Assessment: | $137,200.00 |
| Building Assessment: | $243,500.00 |
| Total Assessment: | $380,700.00 |
| Assessment Year: | 2024 |
| Municipal Tax: | $2,721.00 |
| School Tax: | $169.00 |
| Annual Tax Amount: | $2,890.00 (2024) |
| Lot Frontage: | 20.73 Metre |
| Lot Depth: | 44.34 Metre |
| Lot Size: | 1022.8 Square Metres |
| No. of Parking Spaces: | 8 |
| Floor Space (approx): | 104.01 Square Metres |
| Built in: | 1974 |
| Bedrooms: | 3+1 |
| Bathrooms (Total): | 2 |
| Zoning: | RESI |
| Kitchen Cabinets: | Melamine |
| Heating System: | Electric baseboard units |
| Water Supply: | Municipality |
| Heating Energy: | Electricity |
| Equipment/Services: | Electric garage door opener |
| Foundation: | Concrete blocks |
| Fireplace-Stove: | Wood stove |
| Garage: | Detached , Double width or more |
| Pool: | Above-ground |
| Proximity: | Highway , Daycare centre , Hospital , Park , Bicycle path , Elementary school , Public transportation |
| Siding: | Brick |
| Parking: | Driveway , Garage |
| Sewage System: | Municipality |
| Lot: | Fenced , Landscaped |
| Window Type: | Sliding , Casement |
| Roofing: | Asphalt shingles |
| Topography: | Flat |