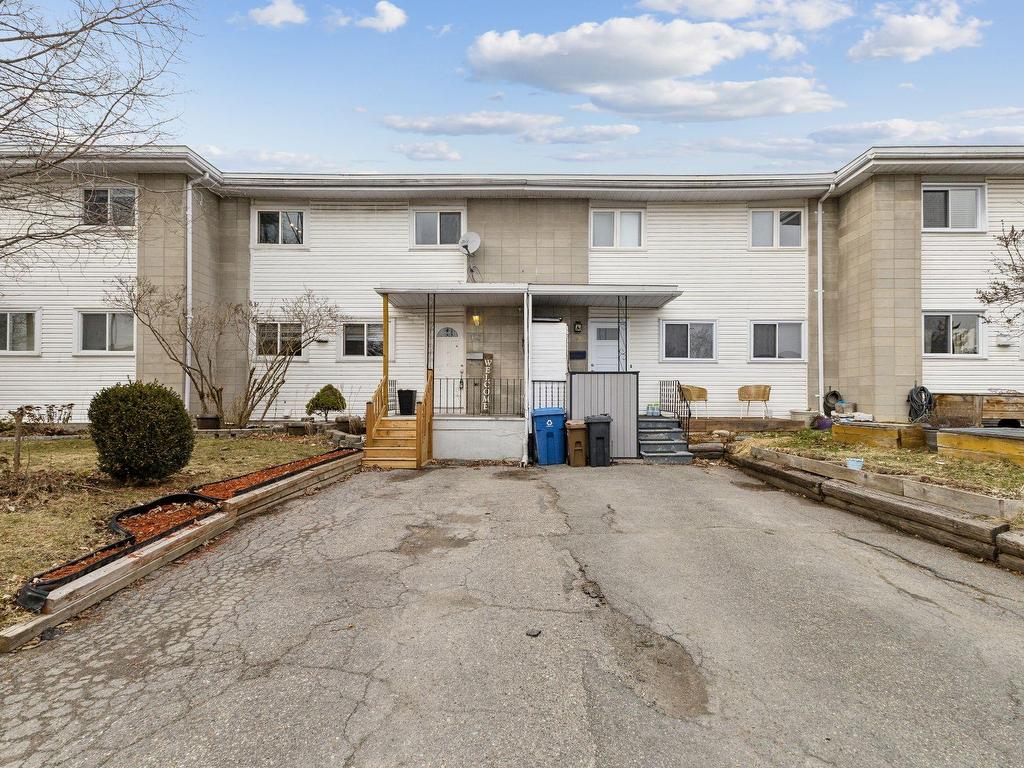63
Rue Elizabeth
,
Gatineau (Aylmer),
QC
J9H1E8
Attached
4 Beds
1 Baths
1 Partial Bath
#26103567
