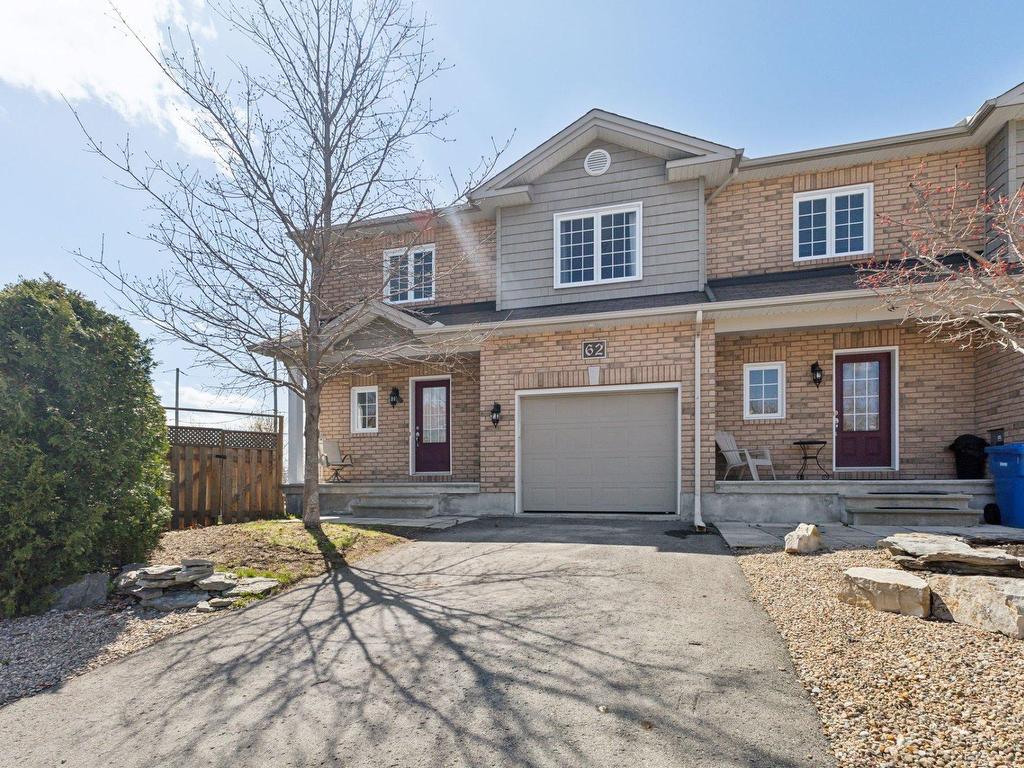For Sale
$535,000
62
Imp. Roger-Parizeau
,
Gatineau (Aylmer),
QC
J9H0B9
Attached corner unit
3 Beds
2 Baths
1 Partial Bath
#24293788
