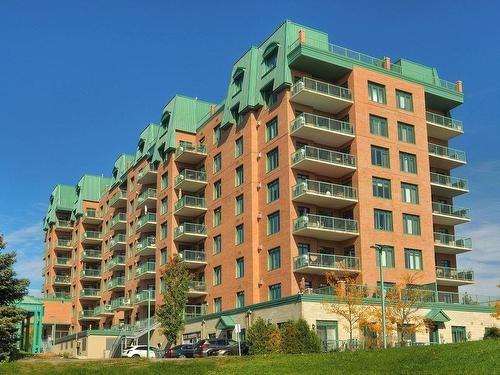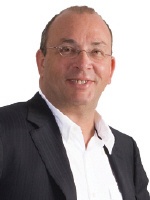








Phone: 819.684.5000
Mobile: 819.923.7777

300 -
500
BOUL. GREBER
Gatineau,
QC
J8T7W3
Phone:
819.561.0223
Fax:
819.561.3167
richardbeaulieu@royallepage.ca
| Neighbourhood: | Aylmer Nord |
| Building Style: | Semi-detached |
| Condo Fees: | $315.00 Monthly |
| Lot Assessment: | $90,000.00 |
| Building Assessment: | $374,800.00 |
| Total Assessment: | $464,800.00 |
| Assessment Year: | 2024 |
| Municipal Tax: | $4,542.00 |
| School Tax: | $339.00 |
| Annual Tax Amount: | $4,881.00 (2024) |
| Lot Size: | 62.08 Square Metres |
| Floor Space (approx): | 95.7 Square Metres |
| Built in: | 2014 |
| Bedrooms: | 2 |
| Bathrooms (Total): | 2 |
| Zoning: | RESI |
| Rented Equipment (monthly): | Water heater |
| Kitchen Cabinets: | Wood |
| Water Supply: | Municipality |
| Heating Energy: | Electricity |
| Equipment/Services: | Wall-mounted air conditioning , Air exchange system , Intercom |
| Windows: | PVC |
| Fireplace-Stove: | Gas fireplace |
| Proximity: | CEGEP , Daycare centre , Golf , Park , Bicycle path , Elementary school , High school , Public transportation , University |
| Siding: | Brick |
| Sewage System: | Municipality |
| Window Type: | Casement |
| Topography: | Flat |
| View: | Panoramic |
| Electricity : | $650.00 |