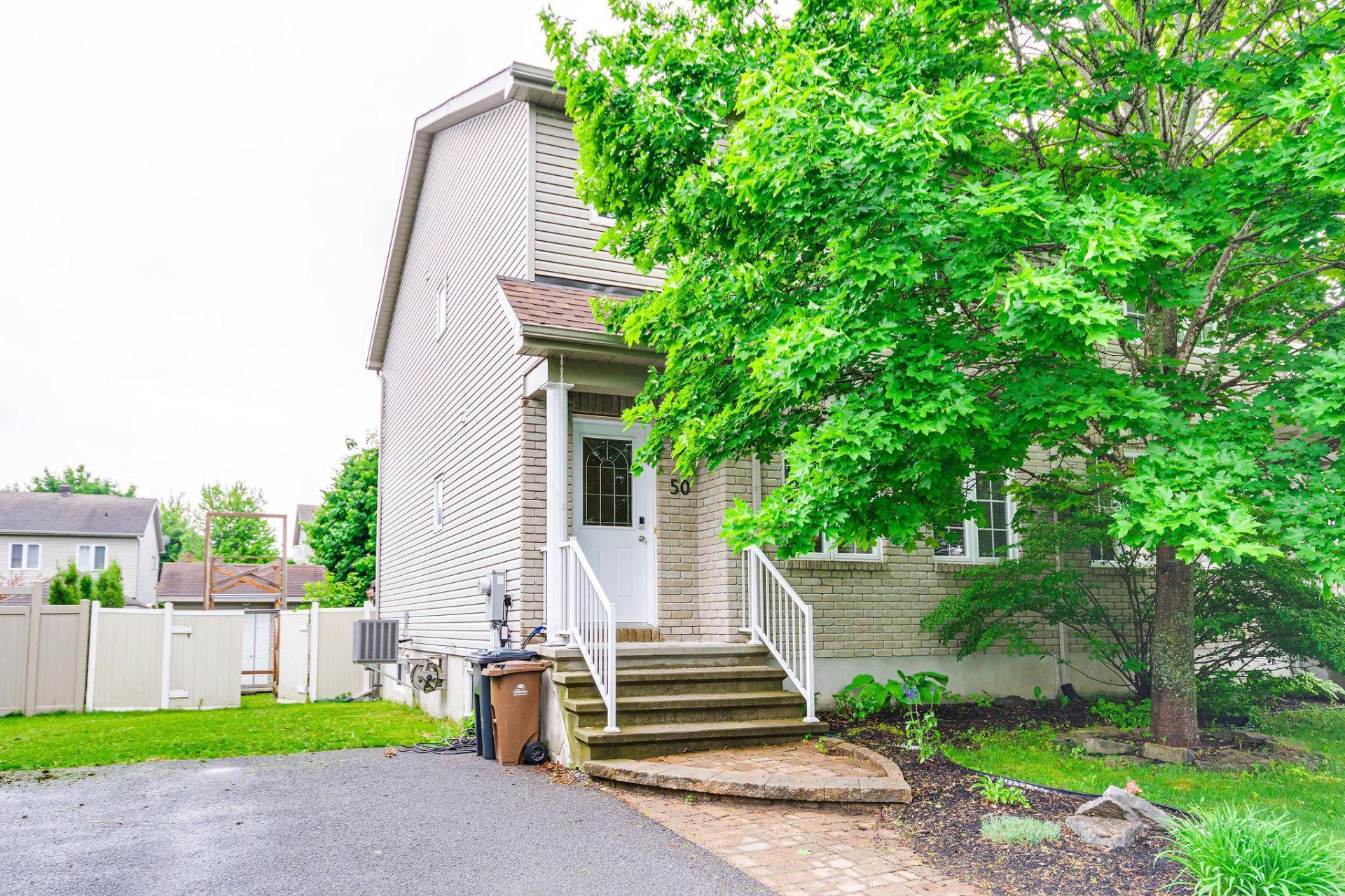For Sale
$499,000
50
Rue des Roseaux
,
Gatineau (Aylmer),
QC
J9J0N2
Semi-detached
3+1 Beds
1 Baths
1 Partial Bath
#13829835
