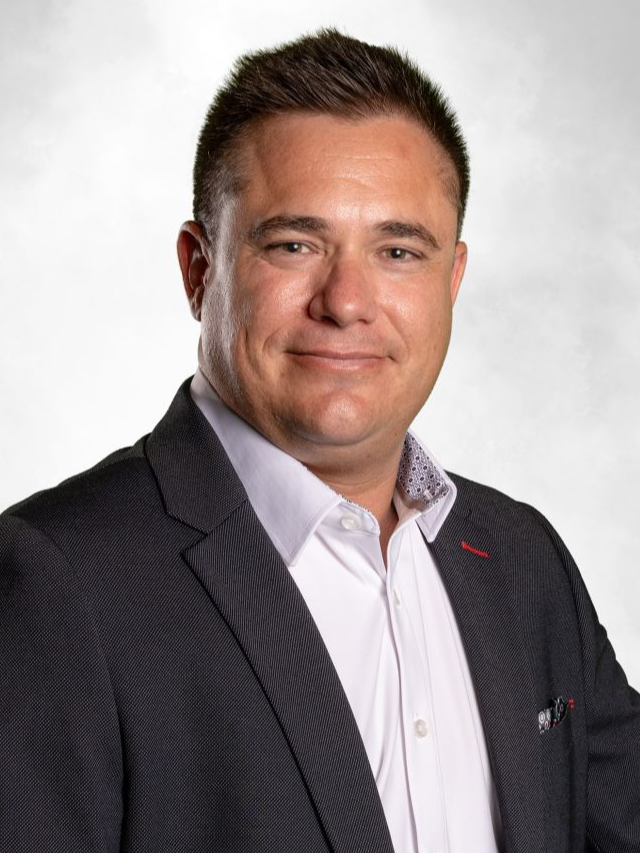








Mobile: 819.643.0889

300 -
500
BOUL. GREBER
Gatineau,
QC
J8T7W3
Phone:
819.561.0223
Fax:
819.561.3167
isabellebeland@royallepage.ca
| Neighbourhood: | Plateau de la Capitale |
| Building Style: | Detached |
| Condo Fees: | $419.00 Monthly |
| Lot Assessment: | $71,000.00 |
| Building Assessment: | $391,800.00 |
| Total Assessment: | $462,800.00 |
| Assessment Year: | 2025 |
| Municipal Tax: | $4,307.00 |
| School Tax: | $343.00 |
| Annual Tax Amount: | $4,650.00 (2025) |
| Lot Frontage: | 216.9 Feet |
| Lot Depth: | 195.4 Feet |
| Lot Size: | 86148.0 Square Feet |
| Building Width: | 31.1 Feet |
| Building Depth: | 29.8 Feet |
| No. of Parking Spaces: | 1 |
| Floor Space (approx): | 1088.0 Square Feet |
| Built in: | 2016 |
| Bedrooms: | 2 |
| Bathrooms (Total): | 2 |
| Zoning: | RESI |
| Animal types: | Pets allowed with conditions |
| Water Supply: | Municipality |
| Parking: | Garage |
| Sewage System: | Municipality |
| Common expenses : | $5,028.00 |