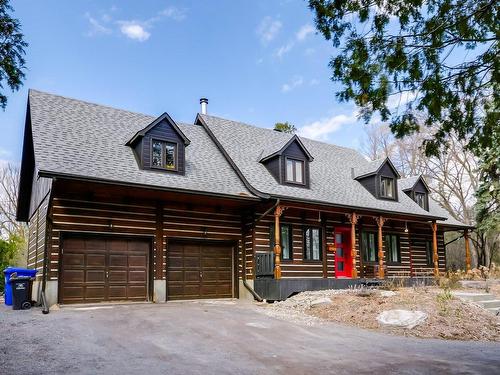








Phone: 819.561.0223
Fax:
819.561.3167
Mobile: 613.854.2762

300 -
500
BOUL. GREBER
Gatineau,
QC
J8T7W3
Phone:
819.561.0223
Fax:
819.561.3167
richardbeaulieu@royallepage.ca
| Neighbourhood: | Rivermead |
| Building Style: | Detached |
| Lot Frontage: | 60.96 Metre |
| Lot Depth: | 60.35 Metre |
| Lot Size: | 4050.8 Square Metres |
| Building Width: | 20.76 Metre |
| Building Depth: | 7.34 Metre |
| No. of Parking Spaces: | 12 |
| Floor Space (approx): | 204.46 Square Metres |
| Built in: | 1984 |
| Bedrooms: | 4 |
| Bathrooms (Total): | 2 |
| Bathrooms (Partial): | 1 |
| Zoning: | RESI |
| Driveway: | Unpaved |
| Animal types: | [] |
| Kitchen Cabinets: | Wood |
| Heating System: | Forced air , Electric baseboard units |
| Water Supply: | Artesian well |
| Heating Energy: | Electricity |
| Equipment/Services: | Wall-mounted heat pump |
| Windows: | PVC |
| Foundation: | Poured concrete |
| Fireplace-Stove: | Wood fireplace |
| Garage: | Attached , Double width or more |
| Distinctive Features: | No rear neighbours |
| Proximity: | Daycare centre , Golf , Park , Bicycle path , Elementary school , High school , Cross-country skiing , Public transportation |
| Siding: | Wood |
| Bathroom: | Ensuite bathroom |
| Basement: | 6 feet and more , Partially finished |
| Parking: | Driveway , Garage |
| Sewage System: | Disposal field , Septic tank |
| Lot: | Bordered by hedges , Wooded , Landscaped |
| Window Type: | Sliding , Casement |
| Roofing: | Asphalt shingles |
| Topography: | Flat |