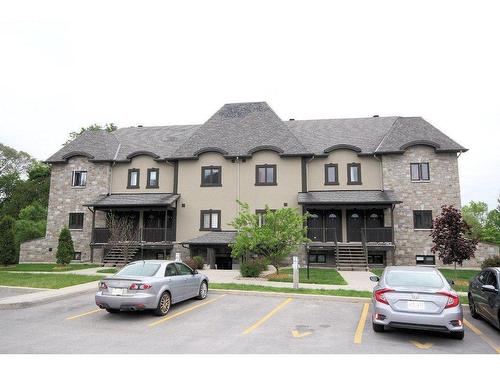








Mobile: 819.246.1000

300 -
500
BOUL. GREBER
Gatineau,
QC
J8T7W3
Phone:
819.561.0223
Fax:
819.561.3167
richardbeaulieu@royallepage.ca
| Neighbourhood: | Parc Champlain |
| Building Style: | Detached |
| Condo Fees: | $250.00 Monthly |
| Lot Assessment: | $90,000.00 |
| Building Assessment: | $302,800.00 |
| Total Assessment: | $392,800.00 |
| Assessment Year: | 2024 |
| Municipal Tax: | $3,453.00 |
| School Tax: | $242.00 |
| Annual Tax Amount: | $3,695.00 (2024) |
| Lot Size: | 2190.13 Square Feet |
| No. of Parking Spaces: | 1 |
| Floor Space (approx): | 1125.0 Square Feet |
| Built in: | 2011 |
| Bedrooms: | 2 |
| Bathrooms (Total): | 1 |
| Zoning: | RESI |
| Driveway: | Asphalt |
| Kitchen Cabinets: | Thermoplastic |
| Heating System: | Forced air |
| Water Supply: | Municipality |
| Heating Energy: | Natural gas |
| Equipment/Services: | Central air conditioning , Air exchange system |
| Windows: | PVC |
| Proximity: | Highway , Golf , Park , Bicycle path , Public transportation |
| Siding: | Other , Stone |
| Bathroom: | Separate shower |
| Parking: | Driveway |
| Sewage System: | Municipality |
| Lot: | Landscaped |
| Window Type: | Casement |
| Roofing: | Asphalt shingles |