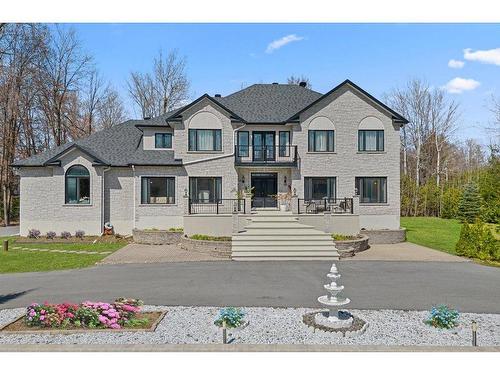








Phone: 819.684.5000
Mobile: 819.923.7777

300 -
500
BOUL. GREBER
Gatineau,
QC
J8T7W3
Phone:
819.561.0223
Fax:
819.561.3167
richardbeaulieu@royallepage.ca
| Neighbourhood: | Parc Champlain |
| Building Style: | Detached |
| Lot Assessment: | $291,500.00 |
| Building Assessment: | $1,240,200.00 |
| Total Assessment: | $1,531,700.00 |
| Assessment Year: | 2024 |
| Municipal Tax: | $11,036.00 |
| School Tax: | $1,044.00 |
| Annual Tax Amount: | $12,080.00 (2024) |
| Lot Frontage: | 101.54 Metre |
| Lot Depth: | 71.99 Metre |
| Lot Size: | 7298.6 Square Metres |
| Building Width: | 12.19 Metre |
| Building Depth: | 24.38 Metre |
| No. of Parking Spaces: | 2 |
| Floor Space (approx): | 4500.0 Square Feet |
| Built in: | 2006 |
| Bedrooms: | 4+2 |
| Bathrooms (Total): | 4 |
| Bathrooms (Partial): | 1 |
| Zoning: | RESI |
| Driveway: | Asphalt |
| Kitchen Cabinets: | Other |
| Heating System: | Forced air |
| Water Supply: | Artesian well |
| Heating Energy: | Natural gas |
| Equipment/Services: | Water softener , Intercom |
| Windows: | PVC |
| Foundation: | Poured concrete |
| Fireplace-Stove: | Gas fireplace |
| Garage: | Double width or more |
| Proximity: | Daycare centre , Golf , Park , Elementary school |
| Bathroom: | Ensuite bathroom , Jacuzzi bathtub |
| Basement: | 6 feet and more , Finished basement |
| Parking: | Garage |
| Sewage System: | Disposal field , Septic tank |
| Lot: | Wooded |
| Window Type: | Sliding , Casement , French door |
| Roofing: | Asphalt shingles |
| Topography: | Flat |