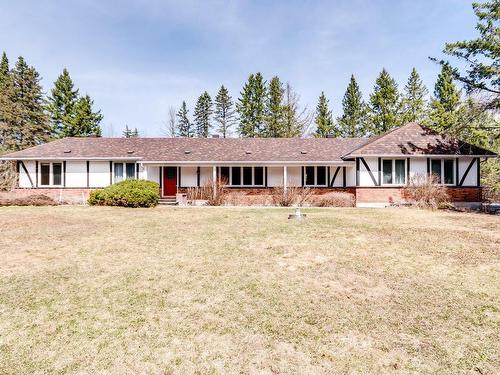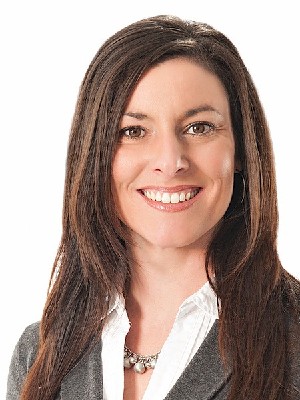








Mobile: 819.210.8807

300 -
500
BOUL. GREBER
Gatineau,
QC
J8T7W3
Phone:
819.561.0223
Fax:
819.561.3167
richardbeaulieu@royallepage.ca
| Neighbourhood: | Parc Champlain |
| Building Style: | Detached |
| Lot Assessment: | $304,100.00 |
| Building Assessment: | $420,500.00 |
| Total Assessment: | $724,600.00 |
| Assessment Year: | 2024 |
| Municipal Tax: | $4,975.00 |
| School Tax: | $426.00 |
| Annual Tax Amount: | $5,401.00 (2024) |
| Lot Size: | 4414.08 Square Metres |
| Building Width: | 19.54 Metre |
| Building Depth: | 8.23 Metre |
| No. of Parking Spaces: | 7 |
| Floor Space (approx): | 171.6 Square Metres |
| Built in: | 1971 |
| Bedrooms: | 3 |
| Bathrooms (Total): | 2 |
| Bathrooms (Partial): | 1 |
| Zoning: | RESI |
| Driveway: | Asphalt |
| Heating System: | Forced air |
| Water Supply: | Artesian well |
| Heating Energy: | Electricity |
| Equipment/Services: | Water softener |
| Windows: | PVC |
| Foundation: | Poured concrete |
| Garage: | Attached , Double width or more |
| Pool: | Heated , Inground |
| Basement: | 6 feet and more , Partially finished |
| Parking: | Driveway , Garage |
| Sewage System: | Disposal field , Septic tank |
| Window Type: | Casement |
| Roofing: | Asphalt shingles |