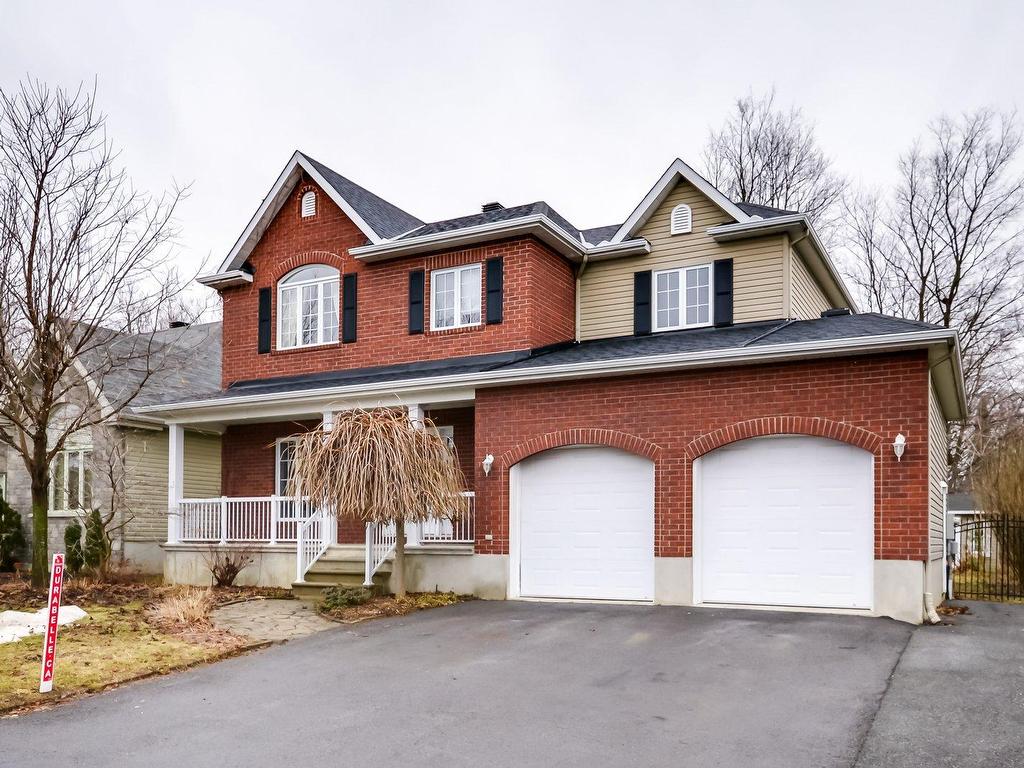For Lease
$3,500.00
/ Monthly
249
Rue Arthur-Quesnel
,
Gatineau (Aylmer),
QC
J9H7T8
Detached
3 Beds
2 Baths
1 Partial Bath
#27889058
