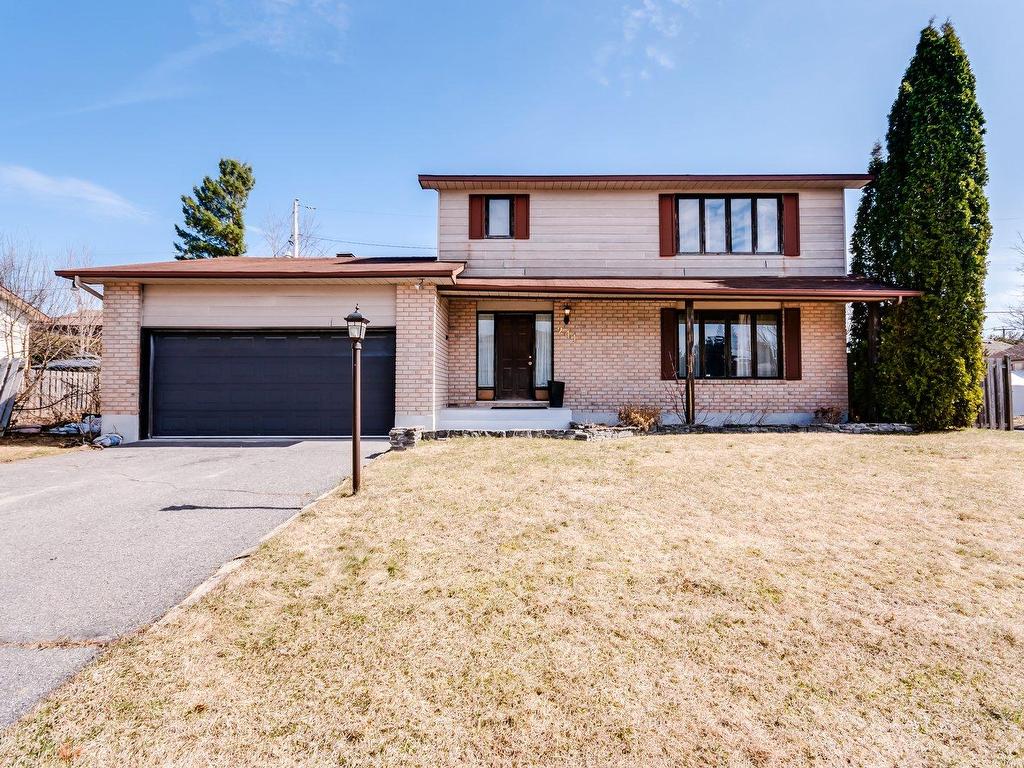For Sale
$449,900
241
Av. des Glaïeuls
,
Gatineau (Aylmer),
QC
J9J2H2
Detached
3 Beds
1 Baths
1 Partial Bath
#10473237
