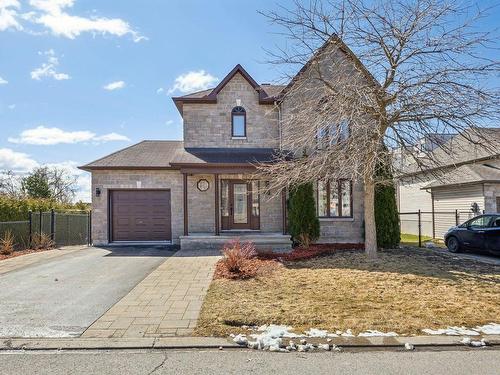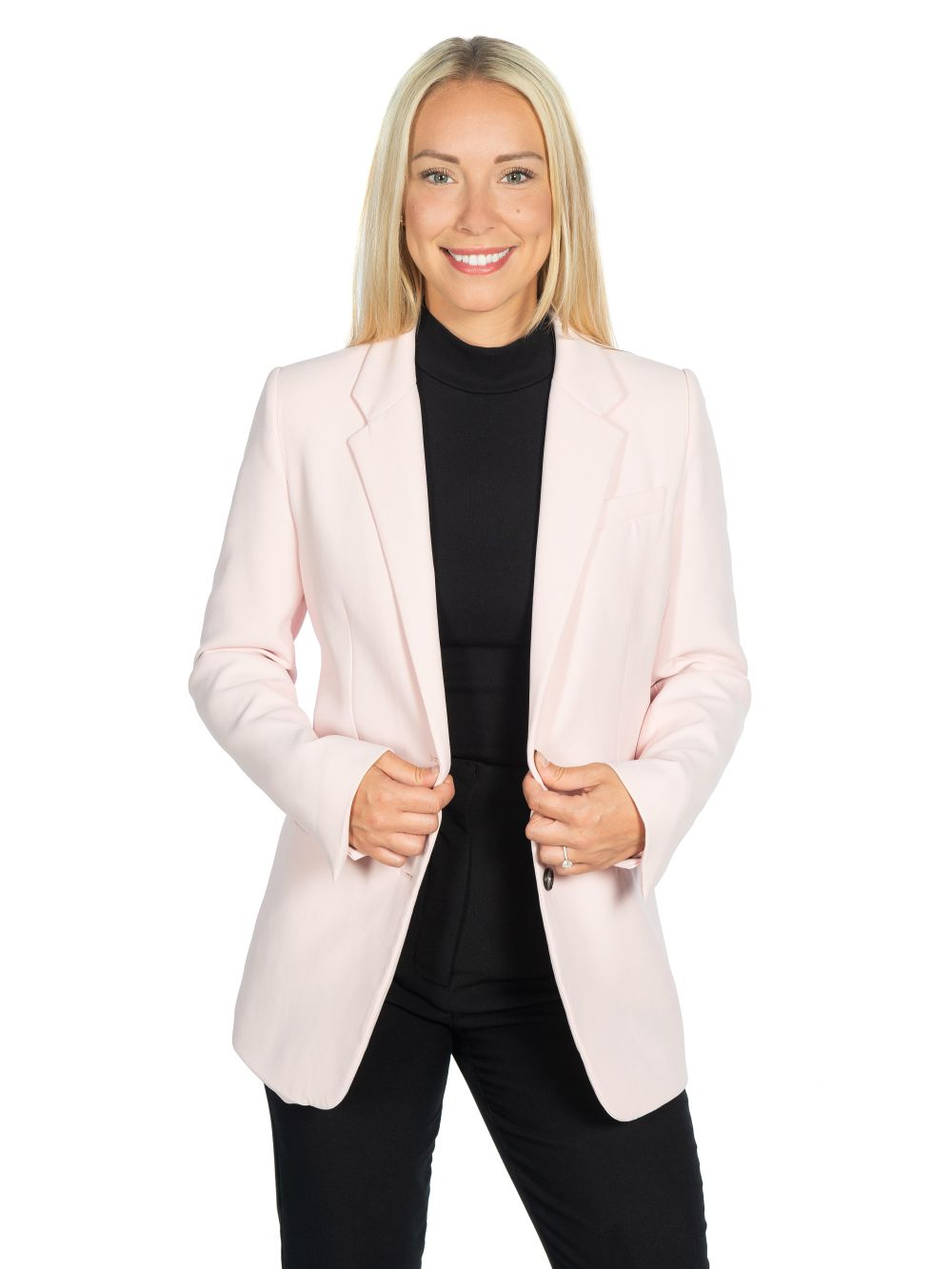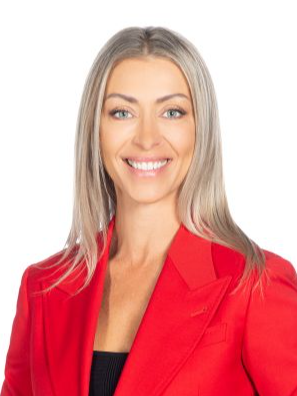








Mobile: 819.923.6404

Mobile: 819.661.2123

300 -
500
BOUL. GREBER
Gatineau,
QC
J8T7W3
Phone:
819.561.0223
Fax:
819.561.3167
richardbeaulieu@royallepage.ca
| Neighbourhood: | Rivermead |
| Building Style: | Detached |
| Lot Assessment: | $205,100.00 |
| Building Assessment: | $486,800.00 |
| Total Assessment: | $691,900.00 |
| Assessment Year: | 2024 |
| Municipal Tax: | $5,616.00 |
| School Tax: | $368.00 |
| Annual Tax Amount: | $5,984.00 (2024) |
| Lot Frontage: | 15.43 Metre |
| Lot Depth: | 30.0 Metre |
| Lot Size: | 462.9 Square Metres |
| Building Width: | 11.66 Metre |
| Building Depth: | 8.92 Metre |
| No. of Parking Spaces: | 3 |
| Floor Space (approx): | 140.32 Square Metres |
| Built in: | 2008 |
| Bedrooms: | 3+1 |
| Bathrooms (Total): | 2 |
| Bathrooms (Partial): | 1 |
| Zoning: | RESI |
| Driveway: | Asphalt |
| Rented Equipment (monthly): | Water heater , Heating unit |
| Heating System: | Forced air |
| Water Supply: | Municipality |
| Heating Energy: | Natural gas |
| Equipment/Services: | Central vacuum cleaner system installation , [] , Central air conditioning , Air exchange system , Electric garage door opener , Alarm system |
| Windows: | PVC |
| Foundation: | Poured concrete |
| Garage: | Attached , Single width |
| Distinctive Features: | No rear neighbours |
| Pool: | Other , Above-ground - SPA |
| Proximity: | CEGEP , Daycare centre , Golf , Park , Bicycle path , Elementary school , High school |
| Siding: | Stone , Vinyl |
| Basement: | 6 feet and more , Finished basement |
| Parking: | Driveway , Garage |
| Sewage System: | Municipality |
| Lot: | Fenced |
| Window Type: | Casement |
| Roofing: | Asphalt shingles |
| Topography: | Flat |