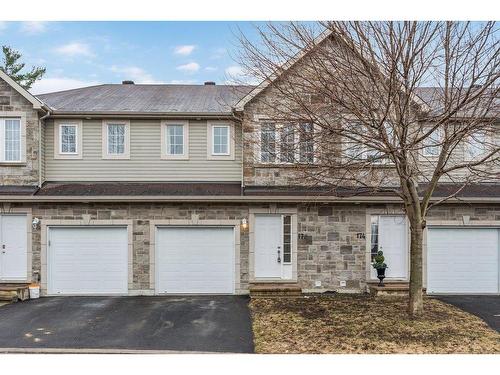








Mobile: 819.712.7470

300 -
500
BOUL. GREBER
Gatineau,
QC
J8T7W3
Phone:
819.561.0223
Fax:
819.561.3167
richardbeaulieu@royallepage.ca
| Neighbourhood: | Plateau de la Capitale |
| Building Style: | Attached |
| Lot Assessment: | $121,300.00 |
| Building Assessment: | $412,300.00 |
| Total Assessment: | $533,600.00 |
| Assessment Year: | 2022 |
| Municipal Tax: | $4,353.00 |
| School Tax: | $263.00 |
| Annual Tax Amount: | $4,616.00 (2024) |
| Lot Frontage: | 19.8 Feet |
| Lot Depth: | 45.11 Feet |
| Lot Size: | 2496.47 Square Feet |
| Building Width: | 19.0 Feet |
| Building Depth: | 37.0 Feet |
| No. of Parking Spaces: | 2 |
| Floor Space (approx): | 1174.44 Square Feet |
| Built in: | 2010 |
| Bedrooms: | 3 |
| Bathrooms (Total): | 1 |
| Bathrooms (Partial): | 1 |
| Zoning: | RESI |
| Driveway: | Asphalt |
| Heating System: | Forced air |
| Water Supply: | Municipality |
| Heating Energy: | Natural gas |
| Equipment/Services: | Central vacuum cleaner system installation , Air exchange system , Electric garage door opener |
| Windows: | PVC |
| Foundation: | Poured concrete |
| Distinctive Features: | Other , No rear neighbours - Private Street |
| Proximity: | Highway , Daycare centre , Golf , Park , Bicycle path , Elementary school , High school , Cross-country skiing , Public transportation |
| Siding: | Brick , Vinyl |
| Bathroom: | Separate shower |
| Basement: | 6 feet and more , Finished basement |
| Parking: | Driveway , Garage |
| Sewage System: | Municipality |
| Lot: | Fenced , Landscaped |
| Window Type: | Casement |
| Roofing: | Asphalt shingles |
| Topography: | Flat |
| Common expenses : | $840.00 |