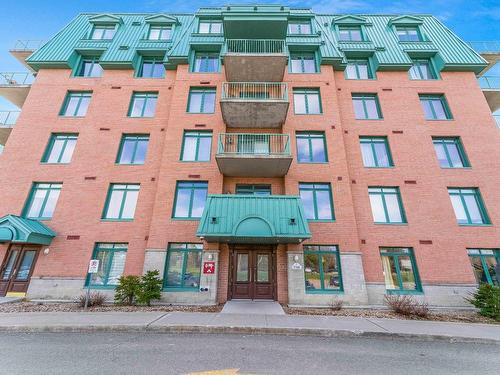








Phone: 819.561.0223
Mobile: 613.852.0148

300 -
500
BOUL. GREBER
Gatineau,
QC
J8T7W3
Phone:
819.561.0223
Fax:
819.561.3167
richardbeaulieu@royallepage.ca
| Neighbourhood: | Aylmer Nord |
| Building Style: | Detached |
| Condo Fees: | $362.00 Monthly |
| Lot Assessment: | $90,000.00 |
| Building Assessment: | $391,500.00 |
| Total Assessment: | $481,500.00 |
| Assessment Year: | 2024 |
| Municipal Tax: | $4,342.00 |
| School Tax: | $308.00 |
| Annual Tax Amount: | $4,650.00 (2024) |
| Lot Size: | 771.88 Square Feet |
| No. of Parking Spaces: | 1 |
| Floor Space (approx): | 1350.0 Square Feet |
| Built in: | 2012 |
| Bedrooms: | 2 |
| Bathrooms (Total): | 2 |
| Zoning: | RESI |
| Driveway: | Asphalt |
| Kitchen Cabinets: | Laminate |
| Heating System: | Forced air |
| Water Supply: | Municipality |
| Heating Energy: | Electricity |
| Equipment/Services: | Wall-mounted air conditioning , Sprinklers , Intercom , Alarm system |
| Windows: | PVC |
| Fireplace-Stove: | Gas fireplace |
| Garage: | Heated |
| Pool: | Heated |
| Proximity: | University |
| Siding: | Brick |
| Basement: | None |
| Parking: | Garage |
| Sewage System: | Municipality |
| Lot: | Wooded |
| Window Type: | Guillotine |
| Roofing: | Asphalt shingles |
| Topography: | Flat |
| View: | View of the water , Panoramic , View of the city |