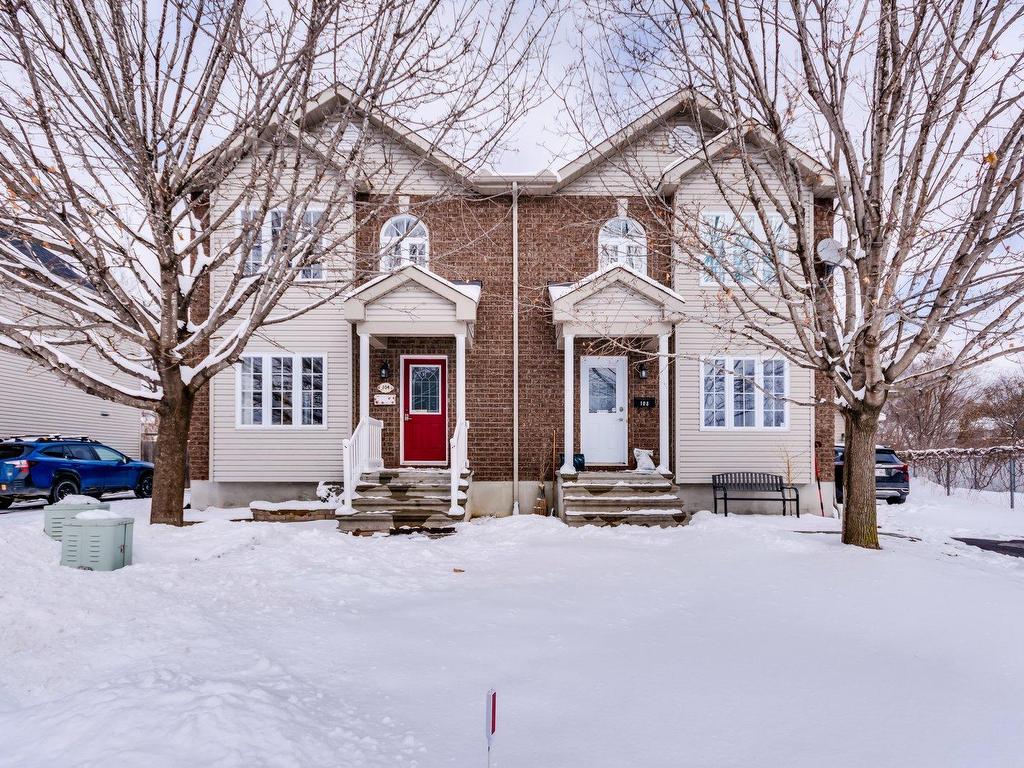104
Rue de Parenchère
,
Gatineau (Aylmer),
QC
J9H7R8
Semi-detached
3 Beds
1 Baths
1 Partial Bath
#18978218
