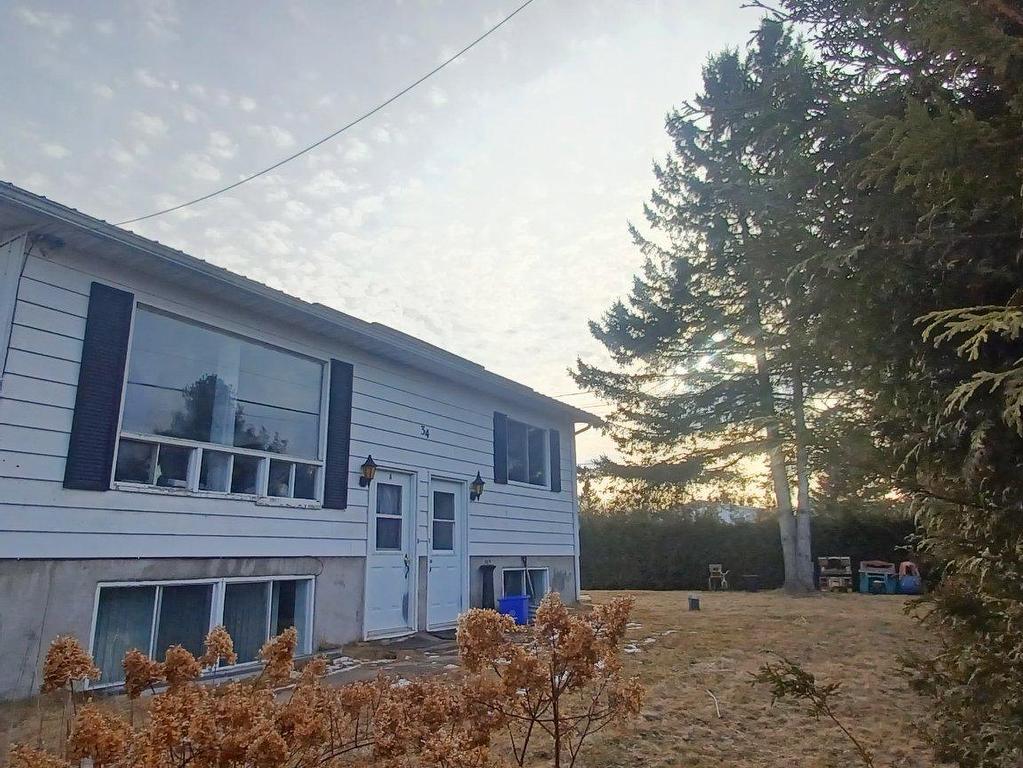For Sale
$209,000
+GST/QST
34A
- 34B
Ch. des Eaux
,
Egan-Sud,
QC
J9E3A8
2 Beds
1 Baths
#19364333
