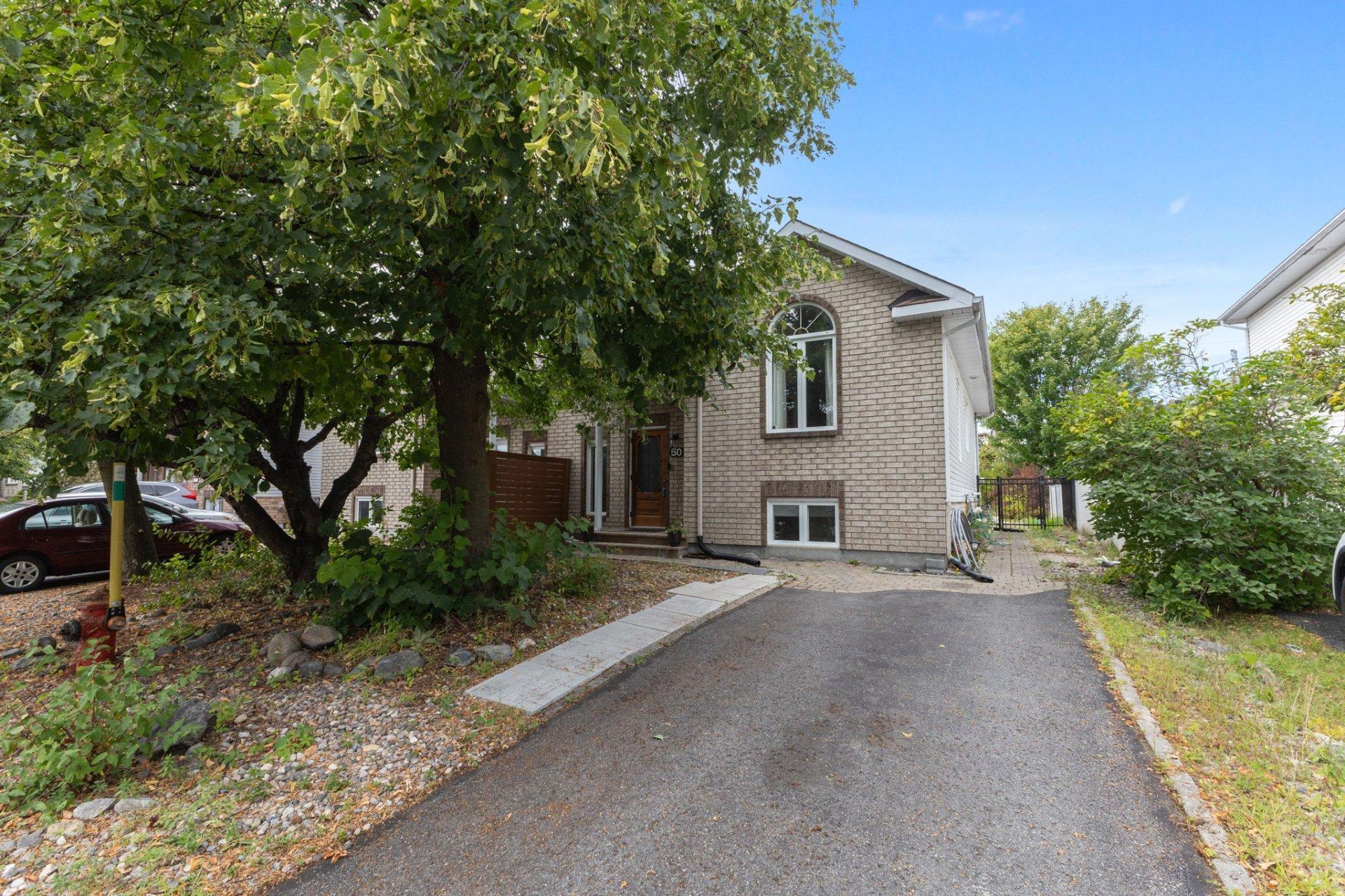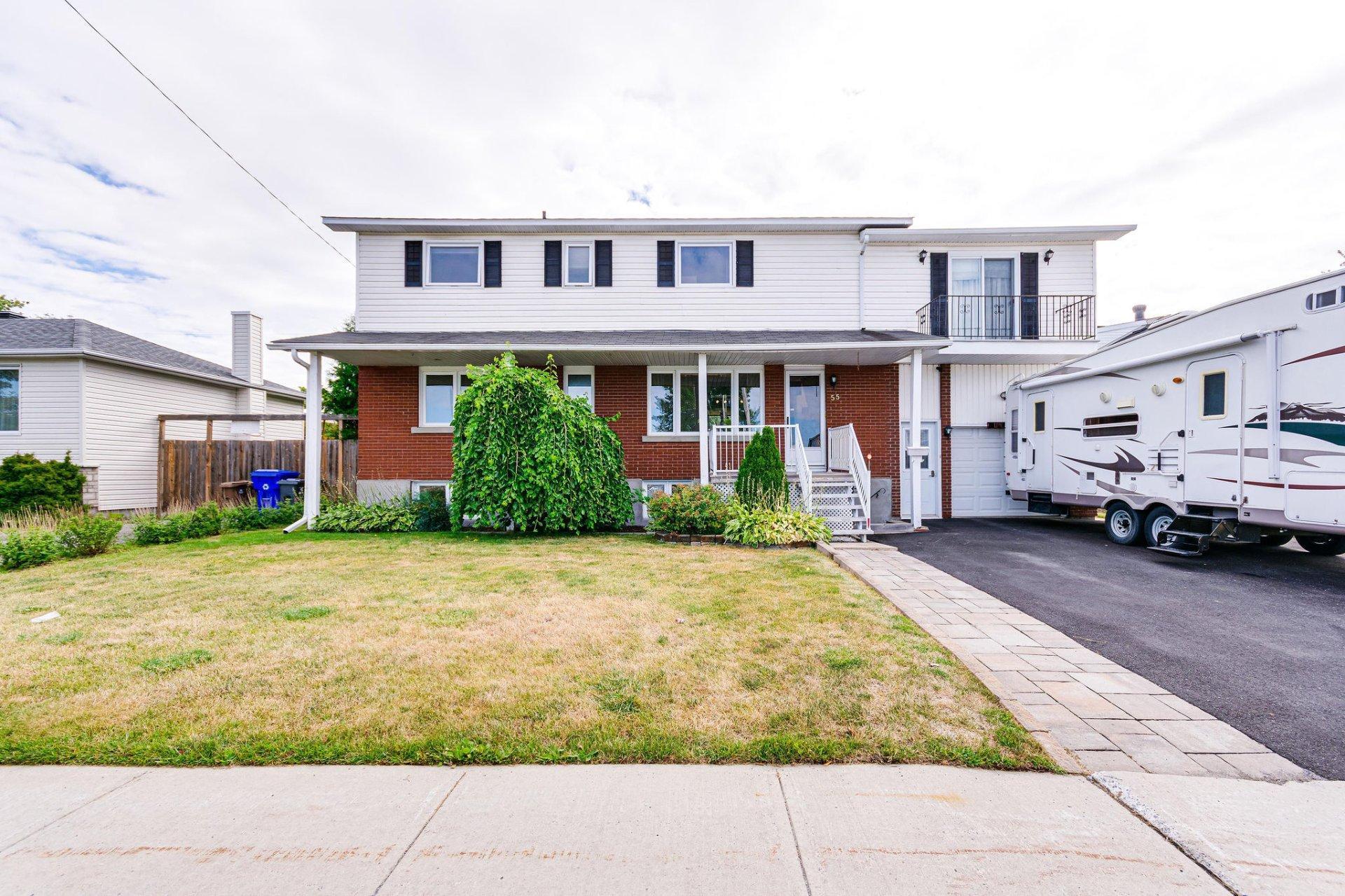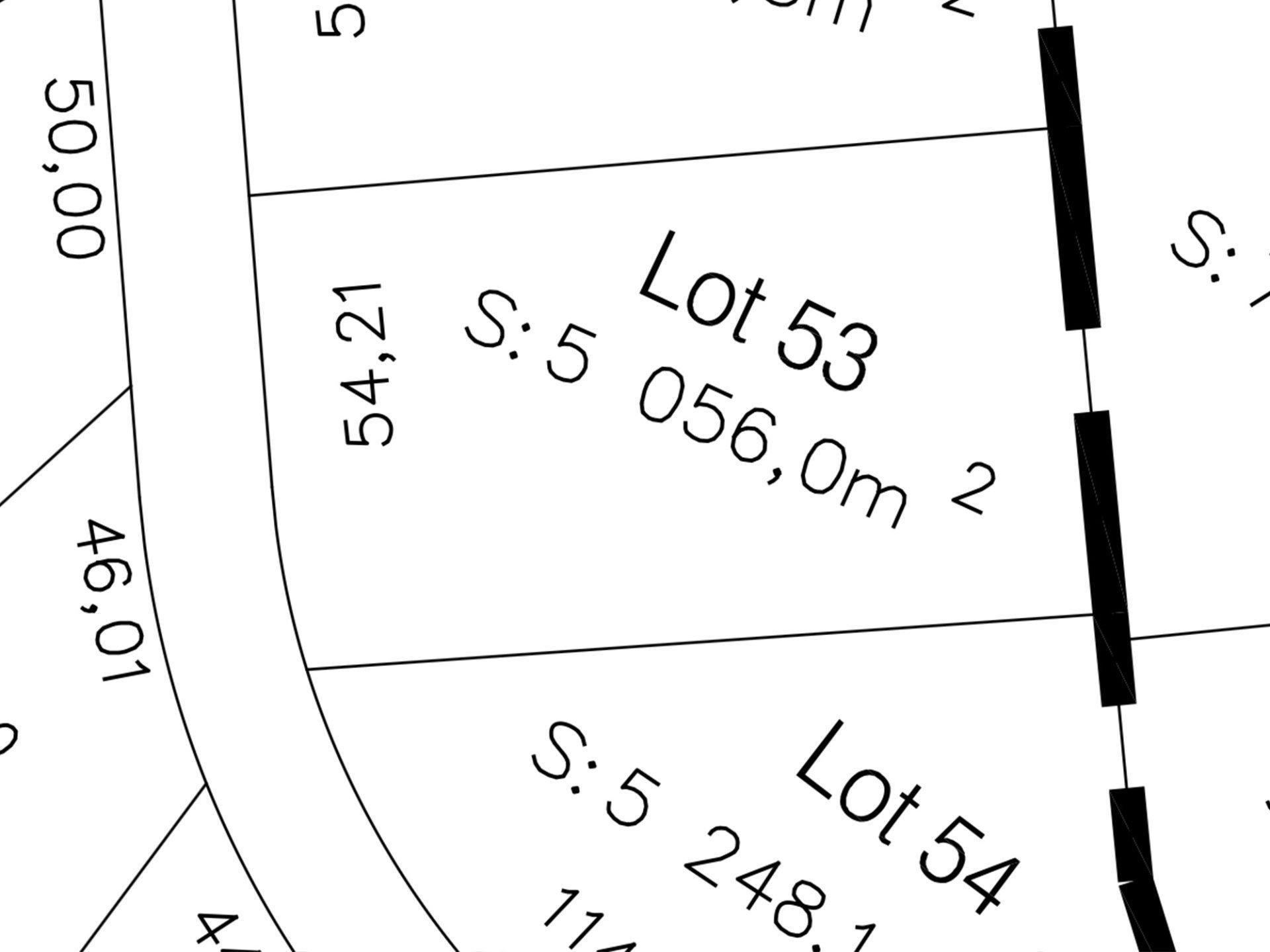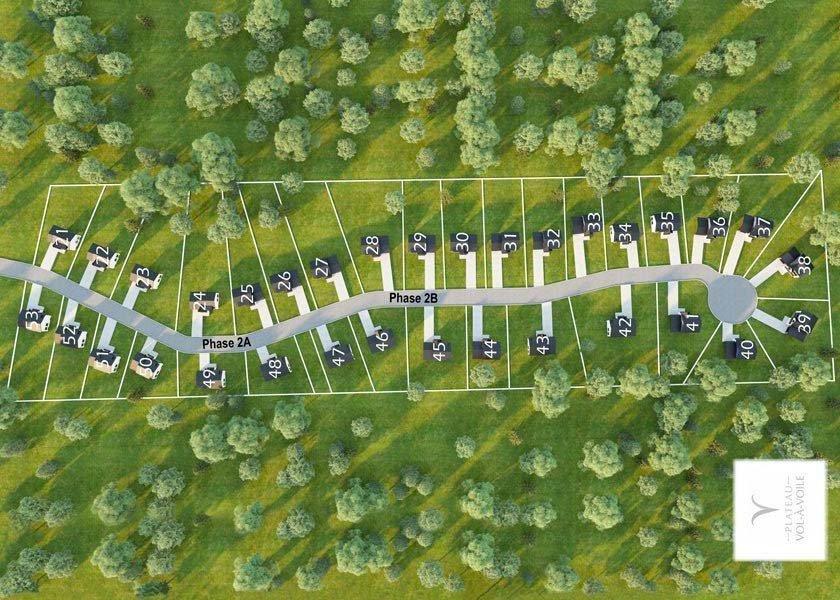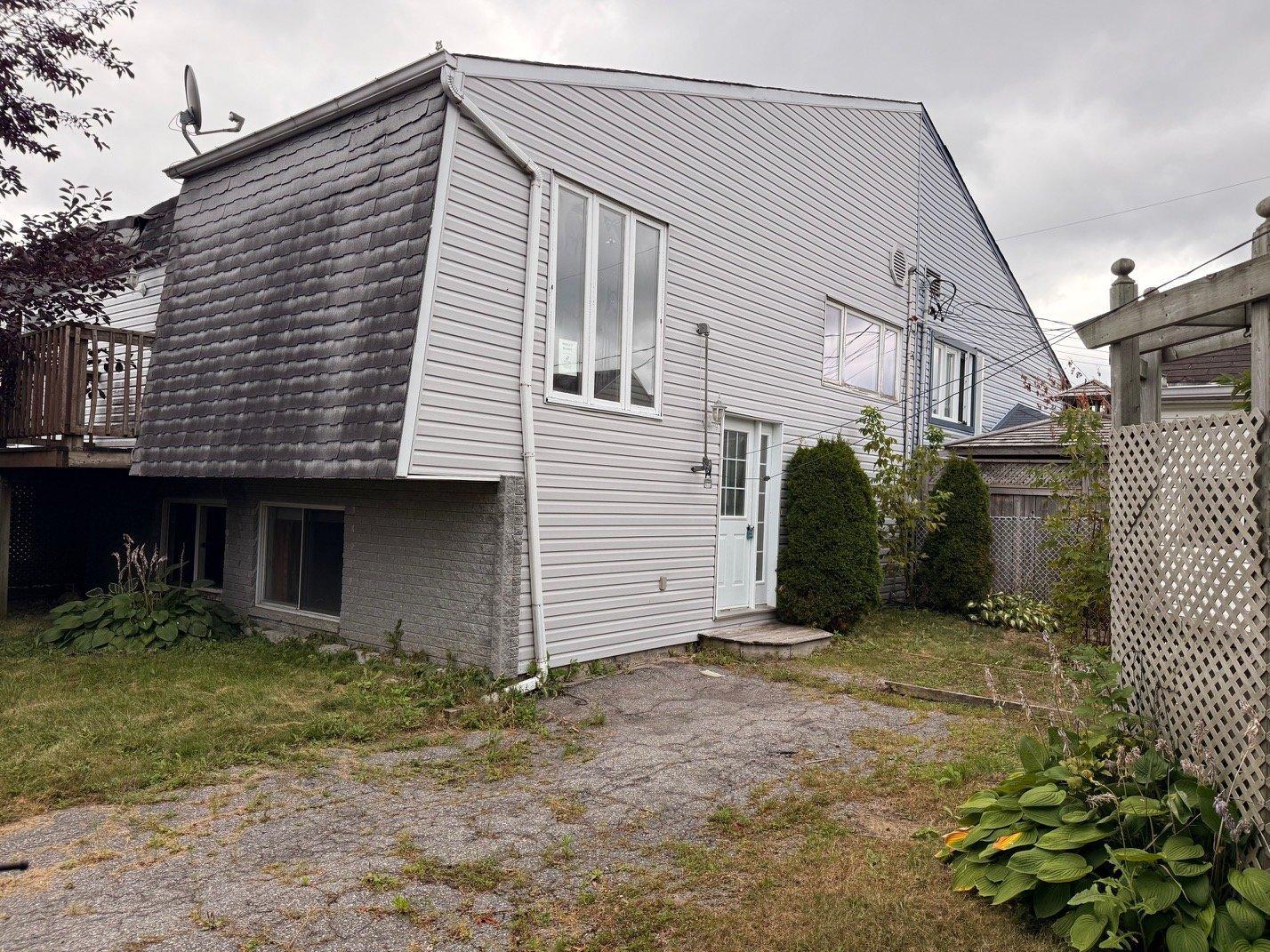Listings
All fields with an asterisk (*) are mandatory.
Invalid email address.
The security code entered does not match.
$249,889
Listing # 28387084
Single Family | For Sale
27 Ch. Whitefish , Gracefield, QC, Canada
Bedrooms: 2
Bathrooms: 1
Real Estate Agency: Royal LePage Vallée De L'Outaouais
Gracefield - Outaouais - Cozy 2 bedrooms, 3 season cottage on Lake Heney with balcony and stunnig water views. Ideal for personnal use or rental ...
View Details$275,000
Listing # 10263958
Land/Lot | For Sale
Prom. Lakeview , Gatineau (Aylmer), QC, Canada
Real Estate Agency: Royal LePage Vallée De L'Outaouais
Gatineau (Aylmer) - Outaouais - Lakeview sector. Stunning residential lot with of approximately 17,418 square feet, located in a sought-after and ...
View Details$339,900
Listing # 10533631
Single Family | For Sale
15 Rue de Dubuc , Gatineau (Gatineau), QC, Canada
Bedrooms: 1+1
Bathrooms: 1
Real Estate Agency: Royal LePage Vallée De L'Outaouais
Gatineau (Gatineau) - Outaouais - Beautiful, super-well-maintained quadrex that has undergone several renovations over time. Excellent opportunity for a ...
View Details$389,688
Listing # 23278079
Single Family | For Sale
21 Ch. Whitefish , Gracefield, QC, Canada
Bedrooms: 1
Bathrooms: 1
Real Estate Agency: Royal LePage Vallée De L'Outaouais
Gracefield - Outaouais - Beautiful 2 story, 4 season cottage with fully finished basement and brand new fireplace. Features a large screened ...
View Details$449,000
Listing # 13283169
Condo/Apt. | For Sale
415 Rue de l'Atmosphère , 406 , Gatineau (Aylmer), QC, Canada
Bedrooms: 2
Bathrooms: 2
Real Estate Agency: Royal LePage Vallée De L'Outaouais
Gatineau (Aylmer) - Outaouais - Luxurious high-end condo with an open-concept design, featuring 2 spacious bedrooms, 2 modern bathrooms, and a private ...
View Details$474,900
Listing # 21687616
Single Family | For Sale
2095 Mtée Paiement , Val-des-Monts, QC, Canada
Bedrooms: 3
Bathrooms: 1
Real Estate Agency: Royal LePage Vallée De L'Outaouais
Val-des-Monts - Outaouais - Welcome to 2095 Montée Paiement, a charming 3-bedroom, 1-bathroom home with an open-concept layout filled with natural ...
View Details$549,000
Listing # 20519360
Single Family | For Sale
11 Rue Lemay , Laval (Sainte-Rose), QC, Canada
Bedrooms: 2
Bathrooms: 1
Real Estate Agency: Royal LePage Vallée De L'Outaouais
Laval (Sainte-Rose) - Laval -
View Details$1,100,000
Listing # 25355802
Single Family | For Sale
29 Ch. Dunn , Chelsea, QC, Canada
Bedrooms: 3
Bathrooms: 2
Real Estate Agency: Royal LePage Vallée De L'Outaouais
Chelsea - Outaouais - Welcome to 29 Chemin Dunn! An exceptionally rare opportunity, the last sale on this street was over 7 years ago.This ...
View Details$45,000
Listing # 23058873
Revenue Prop. | For Sale
1 - 3 Rue Campbell , Campbell's Bay, QC, Canada
Bedrooms: 2
Bathrooms: 1
Real Estate Agency: Royal LePage Vallée De L'Outaouais
Campbell's Bay - Outaouais - Fantastic opportunity for investors or handyman seeking their next project! This duplex, located in the charming village...
View Details$275,000
Listing # 18134747
Single Family | For Sale
5 - C Ch. Francon , Clarendon, QC, Canada
Bedrooms: 2
Bathrooms: 1
Real Estate Agency: Royal LePage Vallée De L'Outaouais
Clarendon - Outaouais - Cozy two-bedroom home with open-concept on main floor. The enclosed porch offers a peaceful spot to relax and enjoy the ...
View Details$295,000
Listing # 24047822
Single Family | For Sale
911 Route 309 , Notre-Dame-de-la-Salette, QC, Canada
Bedrooms: 2
Bathrooms: 1
Real Estate Agency: Royal LePage Vallée De L'Outaouais
Notre-Dame-de-la-Salette - Outaouais - Three-season cottage directly on the banks of the Lièvre River, navigable for nearly 14 km! Meticulously maintained over...
View Details$295,000
Listing # 14337411
Single Family | For Sale
646 Rue de Clarendon , Pontiac, QC, Canada
Bedrooms: 2
Bathrooms: 1
Real Estate Agency: Royal LePage Vallée De L'Outaouais
Pontiac - Outaouais - Charming 2 bedroom, 1 bath bungalow with large detached garage, shed on nearly a 1 acre lot located in Quyon. This ...
View Details$363,000
Listing # 21062832
Single Family | For Sale
211 Ch. Stephens , Otter Lake, QC, Canada
Bedrooms: 2
Bathrooms: 1
Real Estate Agency: Royal LePage Vallée De L'Outaouais
Otter Lake - Outaouais - 2 bedroom bungalow featuring an open-concept layout on the main floor, with one full bathroom. The cozy living room ...
View Details$475,000
Listing # 9679637
Single Family | For Sale
50 Rue de la Petite-Nation , Gatineau (Aylmer), QC, Canada
Bedrooms: 2+2
Bathrooms: 2
Real Estate Agency: Royal LePage Vallée De L'Outaouais
Gatineau (Aylmer) - Outaouais - Bright and inviting semi-detached bungalow offering 2 bedrooms on the main floor and 2 more in the finished basement. ...
View Details$549,900
Listing # 16253242
Single Family | For Sale
73 Rue de Rena , Cantley, QC, Canada
Bedrooms: 2
Bathrooms: 2
Real Estate Agency: Royal LePage Vallée De L'Outaouais
Cantley - Outaouais - Welcome to 73 rue de Rena, a stunning 2010 log home in the heart of Mont Cascades. Set on over an acre of land, it ...
View Details$629,900
Listing # 18340444
Single Family | For Sale
31 Rue Jules-Verne , Gatineau (Gatineau), QC, Canada
Bedrooms: 3
Bathrooms: 2
Real Estate Agency: Royal LePage Vallée De L'Outaouais
Gatineau (Gatineau) - Outaouais -
View Details$679,900
Listing # 25497455
Single Family | For Sale
55 Rue St-Rosaire , Gatineau (Gatineau), QC, Canada
Bedrooms: 6+1
Bathrooms: 4
Real Estate Agency: Royal LePage Vallée De L'Outaouais
Gatineau (Gatineau) - Outaouais - Looking for a large intergenerational home for your large family or a property with high income potential? This unique ...
View Details$125,900 +GST/QST
Listing # 26358859
Land/Lot | For Sale
Ch. des Carriers , L'Ange-Gardien, QC, Canada
Real Estate Agency: Royal LePage Vallée De L'Outaouais
L'Ange-Gardien - Outaouais - **Several lots in inventory for sale without the need for a construction project with the constructor**/Or finally, your...
View Details$140,900 +GST/QST
Listing # 22418938
Land/Lot | For Sale
Ch. de l'Envolée , L'Ange-Gardien, QC, Canada
Real Estate Agency: Royal LePage Vallée De L'Outaouais
L'Ange-Gardien - Outaouais - Finally, your opportunity to choose THE PROPERTY of your dreams! 3 ways to live the Alaro Prestige experience on one of ...
View Details$169,900
Listing # 20276750
Single Family | For Sale
1 Rue Non Disponible-Unavailable , Otter Lake, QC, Canada
Bedrooms: 2
Real Estate Agency: Royal LePage Vallée De L'Outaouais
Otter Lake - Outaouais - Escape the hustle and reconnect with nature in this charming two-bedroom off-grid cottage on a spacious private lot on ...
View DetailsListing # 15172360
Single Family | For Sale
44 Rue de Dubuisson , Gatineau (Gatineau), QC, Canada
Bedrooms: 0+3
Bathrooms: 2
Real Estate Agency: Royal LePage Vallée De L'Outaouais
Gatineau (Gatineau) - Outaouais - Repo. Quadrex that needs work and love. Roof was damaged in the front on top of the balcony. Needs a good cleaning and ...
View Details$379,000
Listing # 17156723
Single Family | For Sale
389 Ch. Filion , L'Ange-Gardien, QC, Canada
Bedrooms: 3
Bathrooms: 1
Real Estate Agency: Royal LePage Vallée De L'Outaouais
L'Ange-Gardien - Outaouais -
View Details$519,900
Listing # 15733129
Condo/Apt. | For Sale
1180 Ch. d'Aylmer , 412 , Gatineau (Aylmer), QC, Canada
Bedrooms: 2
Bathrooms: 2
Real Estate Agency: Royal LePage Vallée De L'Outaouais
Gatineau (Aylmer) - Outaouais - Wonderful turnkey corner unit! 2 bedrooms with 2 bathrooms - 2 private terraces with a view of the Golf - Lots of ...
View Details$549,000
Listing # 18343911
Revenue Prop. | For Sale
572 Rue du Curé-Brady , Gatineau (Buckingham), QC, Canada
Bedrooms: 3
Bathrooms: 1
Real Estate Agency: Royal LePage Vallée De L'Outaouais
Gatineau (Buckingham) - Outaouais - Welcome to 572 Rue du Curé-Brady, a well-kept duplex offering the perfect blend of comfort and investment potential. ...
View Details


















