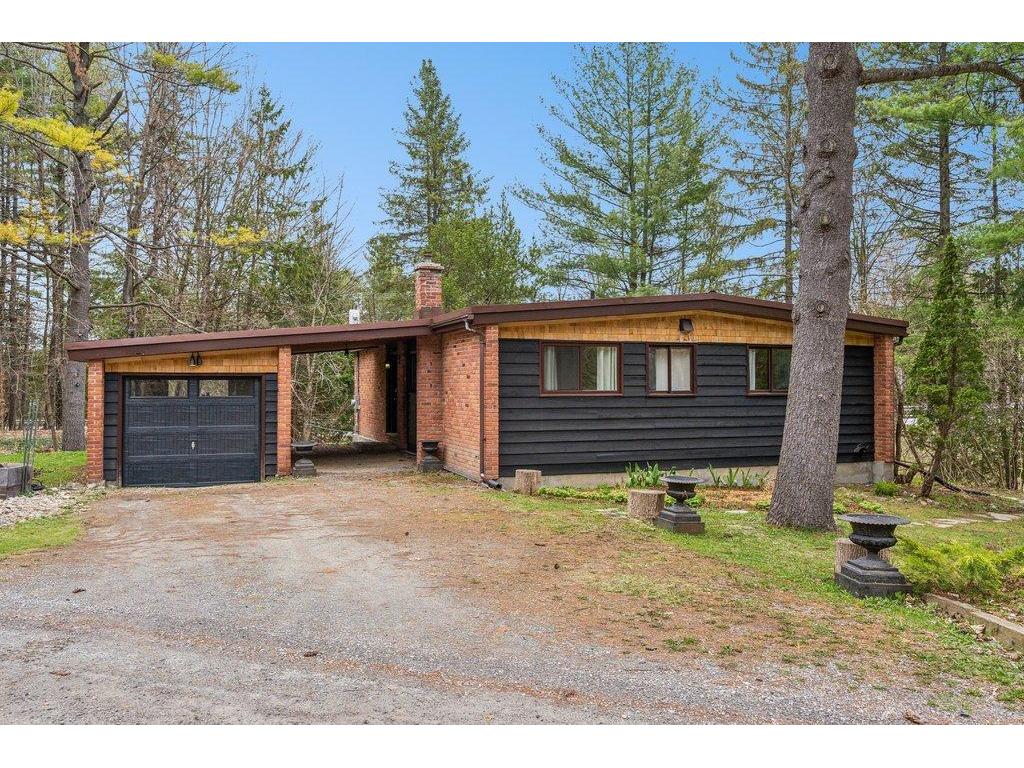For Sale
$499,000
8
Ch. Brown
,
Chelsea,
QC
J9B1X3
Detached
3 Beds
2 Baths
#26948938
