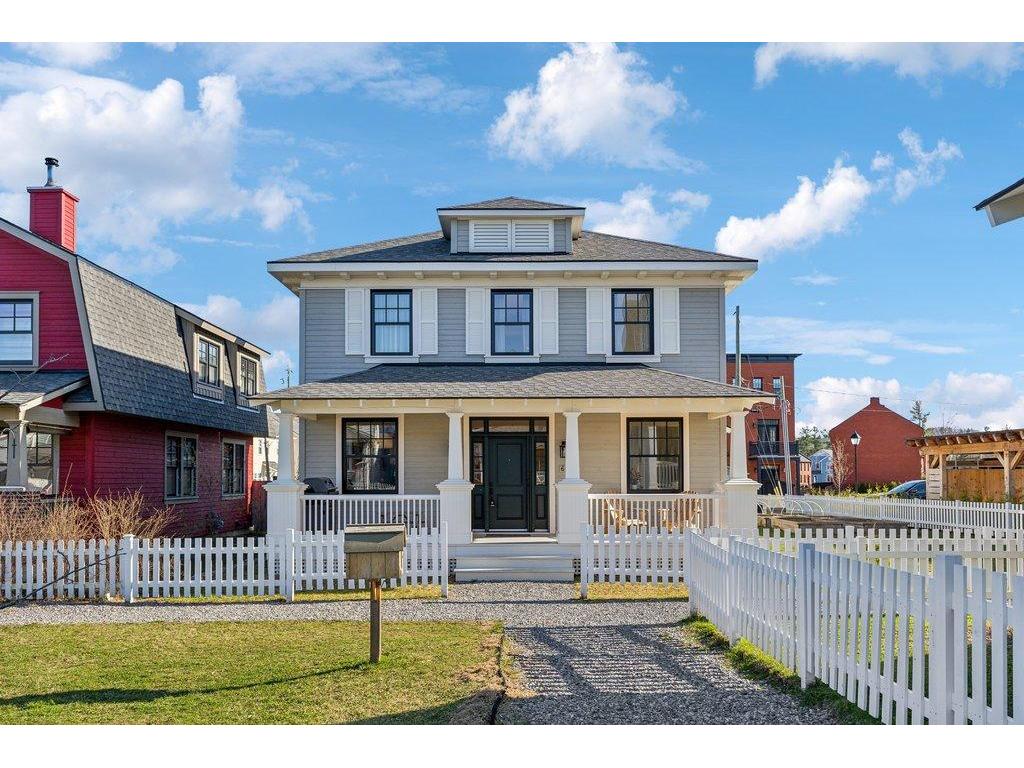For Sale
$1,200,000
66
Ch. de Montpelier
,
Chelsea,
QC
J9B0B4
Detached
4 Beds
2 Baths
1 Partial Bath
#24778934
