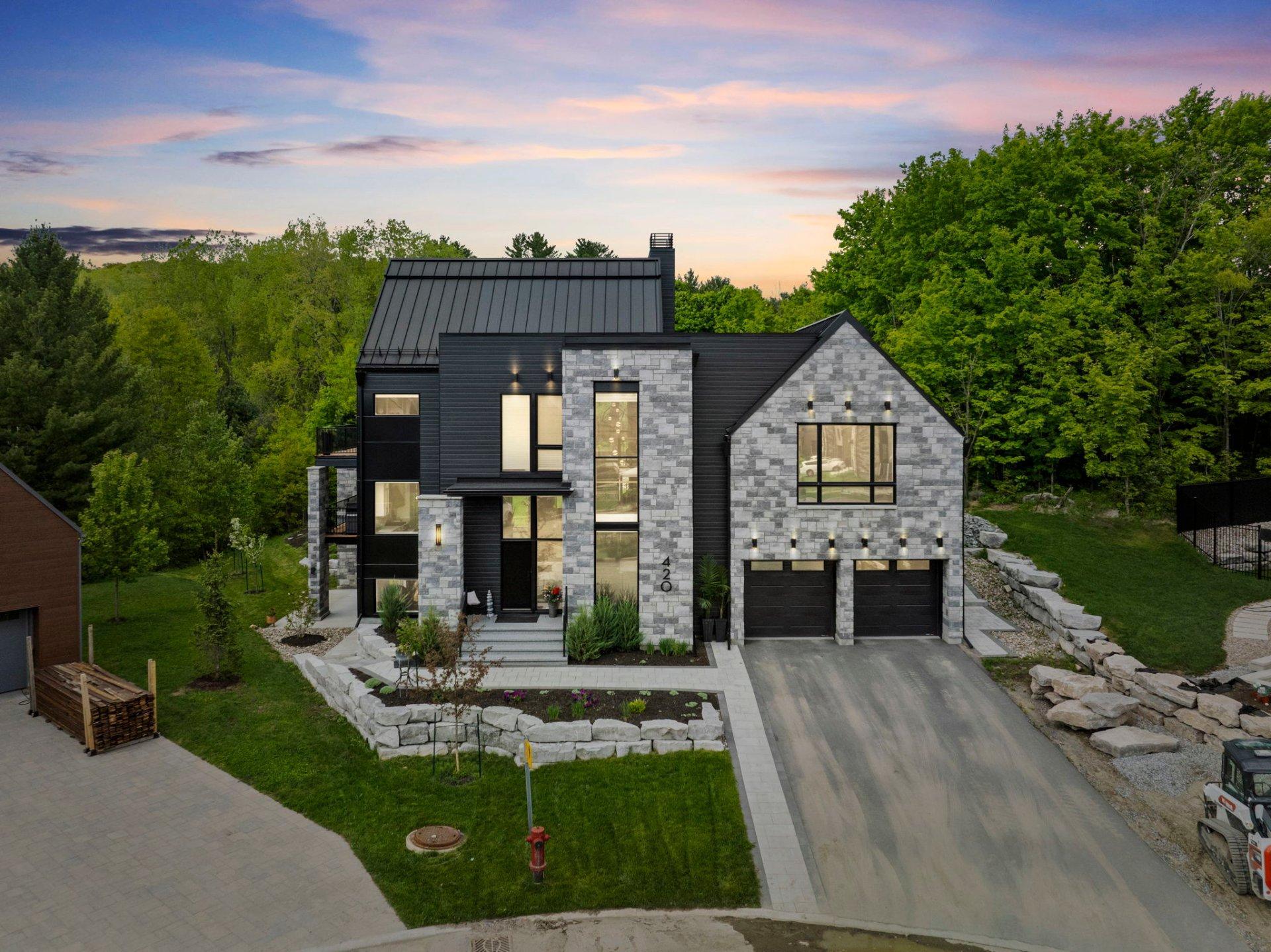420
Ch. de la Randonnée
,
Chelsea,
QC
J9B0E3
Detached
3 Beds
3 Baths
1 Partial Bath
#22411306
