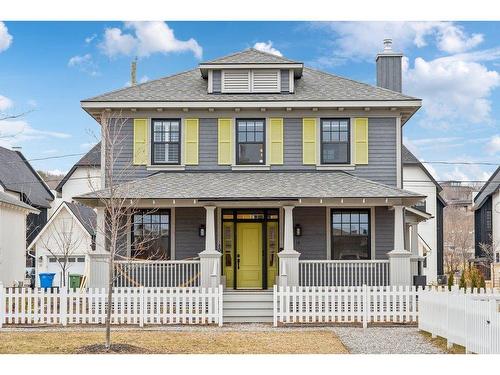








Mobile: 819.712.7470

300 -
500
BOUL. GREBER
Gatineau,
QC
J8T7W3
Phone:
819.561.0223
Fax:
819.561.3167
richardbeaulieu@royallepage.ca
| Neighbourhood: | Chelsea Est (Old Chelsea +) |
| Building Style: | Detached |
| Lot Assessment: | $189,400.00 |
| Building Assessment: | $788,700.00 |
| Total Assessment: | $978,100.00 |
| Assessment Year: | 2022 |
| Municipal Tax: | $7,264.00 |
| School Tax: | $680.00 |
| Annual Tax Amount: | $7,944.00 (2023) |
| Lot Frontage: | 81.9 Feet |
| Lot Depth: | 79.5 Feet |
| Lot Size: | 6517.0 Square Feet |
| Building Width: | 29.7 Feet |
| Building Depth: | 63.7 Feet |
| No. of Parking Spaces: | 3 |
| Floor Space (approx): | 1960.0 Square Feet |
| Built in: | 2021 |
| Bedrooms: | 3 |
| Bathrooms (Total): | 2 |
| Bathrooms (Partial): | 2 |
| Zoning: | RESI |
| Driveway: | Unpaved |
| Rented Equipment (monthly): | Water heater |
| Kitchen Cabinets: | Wood |
| Heating System: | Forced air |
| Water Supply: | Municipality |
| Heating Energy: | Electricity |
| Equipment/Services: | Central air conditioning , Electric garage door opener |
| Windows: | PVC |
| Foundation: | Poured concrete |
| Fireplace-Stove: | Wood fireplace |
| Garage: | Detached , Single width |
| Washer/Dryer (installation): | Other - Laundry room |
| Proximity: | Other , Highway , Daycare centre , Golf , Hospital , Park , Bicycle path , Elementary school , Alpine skiing , High school , Cross-country skiing , [] , Public transportation - Parc de la Gatineau, Lac Meech, Old Chelsea |
| Siding: | Wood |
| Bathroom: | Ensuite bathroom , Separate shower |
| Basement: | 6 feet and more , Finished basement |
| Parking: | Driveway , Garage |
| Sewage System: | Municipality |
| Lot: | Fenced , Landscaped |
| Window Type: | Sliding , Guillotine |
| Roofing: | Asphalt shingles |
| Topography: | Flat |
| Common expenses : | $600.00 |