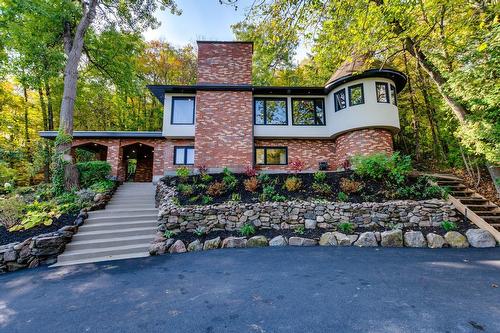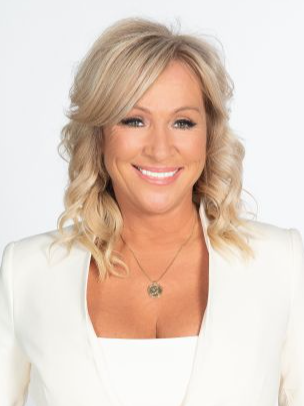








Phone: 819.561.0223
Mobile: 819.360.1028

300 -
500
BOUL. GREBER
Gatineau,
QC
J8T7W3
Phone:
819.561.0223
Fax:
819.561.3167
isabellebeland@royallepage.ca
| Neighbourhood: | Chelsea Est (Old Chelsea +) |
| Building Style: | Detached |
| Lot Assessment: | $120,500.00 |
| Building Assessment: | $427,900.00 |
| Total Assessment: | $548,400.00 |
| Assessment Year: | 2024 |
| Municipal Tax: | $3,369.00 |
| School Tax: | $359.00 |
| Annual Tax Amount: | $3,728.00 (2024) |
| Lot Frontage: | 28.71 Metre |
| Lot Depth: | 73.97 Metre |
| Lot Size: | 2762.7 Square Metres |
| No. of Parking Spaces: | 11 |
| Floor Space (approx): | 2215.0 Square Feet |
| Built in: | 1945 |
| Bedrooms: | 3 |
| Bathrooms (Total): | 3 |
| Zoning: | RESI |
| Driveway: | Asphalt , Double width or more |
| Heating System: | Forced air , Electric baseboard units |
| Water Supply: | Artesian well |
| Heating Energy: | Wood , Electricity , Heating oil |
| Equipment/Services: | Central air conditioning |
| Windows: | PVC |
| Foundation: | Poured concrete , Concrete blocks |
| Fireplace-Stove: | Wood fireplace |
| Garage: | Heated , Detached , Double width or more |
| Distinctive Features: | No rear neighbours |
| Proximity: | Highway , Daycare centre , Golf , Hospital , Park , Bicycle path , Elementary school , Alpine skiing , High school , Cross-country skiing |
| Renovations: | Heating , Kitchen , Electricity , Fenestration , Insulation , Floor , Plumbing , Roof covering , Bathroom |
| Siding: | Brick , Stucco |
| Bathroom: | Ensuite bathroom , Separate shower |
| Basement: | 6 feet and more , Outdoor entrance , Finished basement |
| Parking: | Driveway , Garage |
| Sewage System: | Disposal field , Septic tank |
| Lot: | Wooded , Landscaped |
| Window Type: | Casement |
| Roofing: | Asphalt shingles |
| Topography: | Sloped , Flat |
| View: | View of the water , View of the mountain |