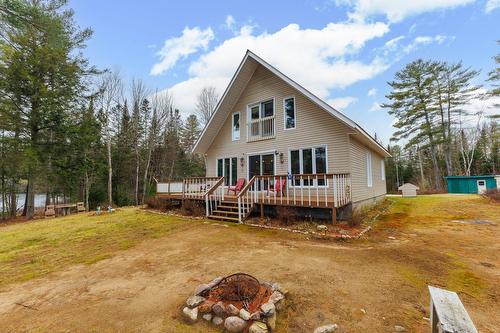








Mobile: 819.661.2123

300 -
500
BOUL. GREBER
Gatineau,
QC
J8T7W3
Phone:
819.561.0223
Fax:
819.561.3167
isabellebeland@royallepage.ca
| Building Style: | Detached |
| Lot Assessment: | $44,700.00 |
| Building Assessment: | $286,800.00 |
| Total Assessment: | $331,500.00 |
| Assessment Year: | 2025 |
| Municipal Tax: | $3,043.00 |
| School Tax: | $168.00 |
| Annual Tax Amount: | $3,211.00 (2025) |
| Lot Frontage: | 22.3 Metre |
| Lot Depth: | 72.75 Metre |
| Lot Size: | 4274.1 Square Metres |
| Building Width: | 28.0 Feet |
| Building Depth: | 32.0 Feet |
| No. of Parking Spaces: | 6 |
| Floor Space (approx): | 1763.0 Square Feet |
| Waterfront: | Yes |
| Water Body Name: | Lac du Moulin |
| Built in: | 2004 |
| Bedrooms: | 3 |
| Bathrooms (Total): | 2 |
| Zoning: | RESI |
| Water (access): | Waterfront , Navigable |
| Driveway: | Unpaved |
| Kitchen Cabinets: | Melamine |
| Heating System: | Electric baseboard units |
| Water Supply: | Lake water |
| Heating Energy: | Wood , Electricity |
| Equipment/Services: | Outside storage |
| Windows: | PVC |
| Foundation: | Concrete blocks |
| Fireplace-Stove: | Wood stove |
| Siding: | Vinyl |
| Basement: | Crawl space |
| Parking: | Driveway |
| Sewage System: | Disposal field , Septic tank |
| Lot: | Wooded |
| Roofing: | Asphalt shingles , Sheet metal |
| Topography: | Flat |
| View: | View of the water , View of the mountain , Panoramic |
| Electricity : | $1,663.00 |